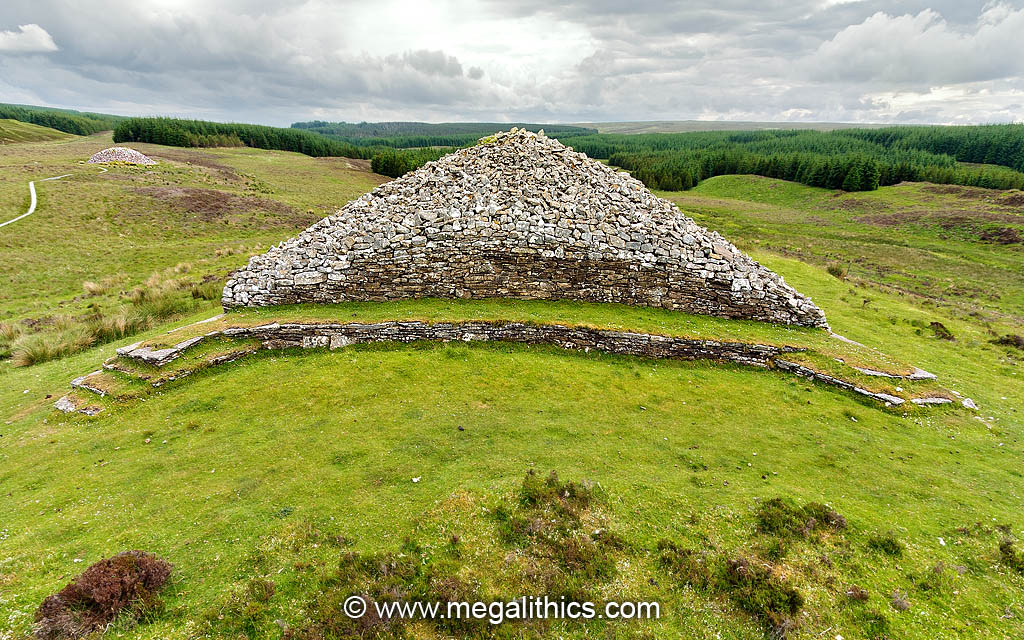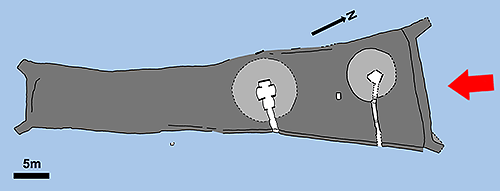


The northern facade.
This was found to be straight walling with a little back curve at the ends
before the horns, there was no terminal portal or passage.
The walling was originally around 2.5m high in the centre and was contoured to
match the profile of the cairn. A raised platform 1 - 1.5m
wide runs in front of the walling and curves out into short horns at each
end to enclose a forecourt area around 1.6m deep and 16.5m wide.
The entire facade has been rebuilt, including the horns which are longer than
the originals and now have a stepped surface that is probably not
their original form.
Note the Camster Round cairn visible in the upper left background.