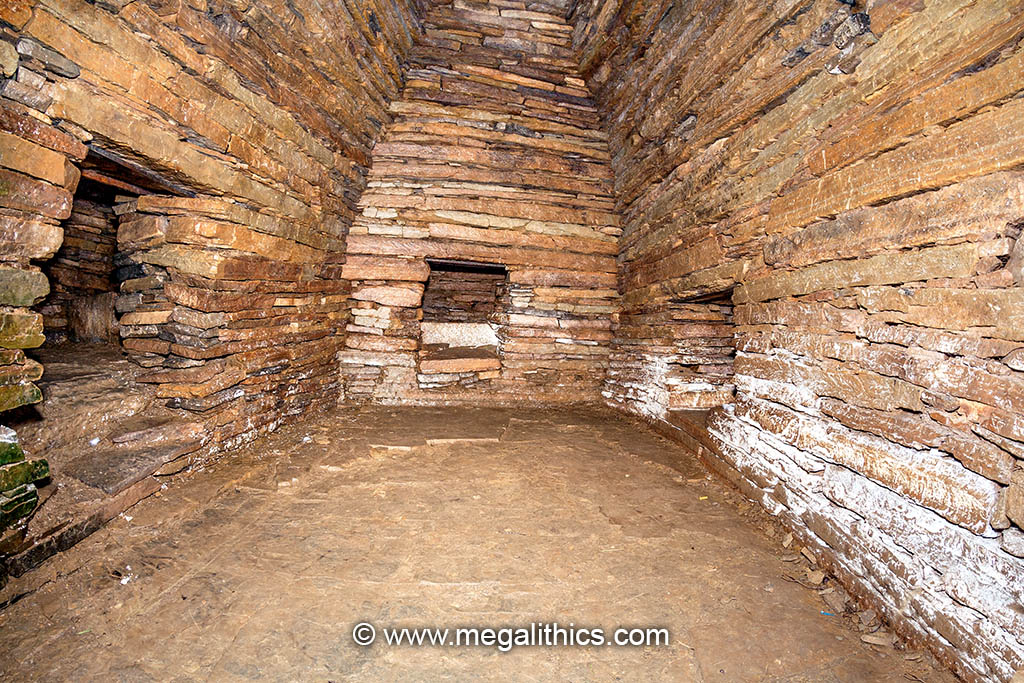

The main chamber viewed from the south.
The side cell doorways here are west, north and east, left to right. Note the
efficient corbelling of the side walls which reduces the effective width of the
chamber to be roofed. Although not apparent in this photo the north wall
(centre) is not set square to the chamber, its western end juts out forwards,
and as
we discovered when taking our panoramas, the floor is way off level, sloping
down to the east (right). Indeed, everything in the chamber seemed to be out
of square or level, almost like a fun-house version of a cairn interior.