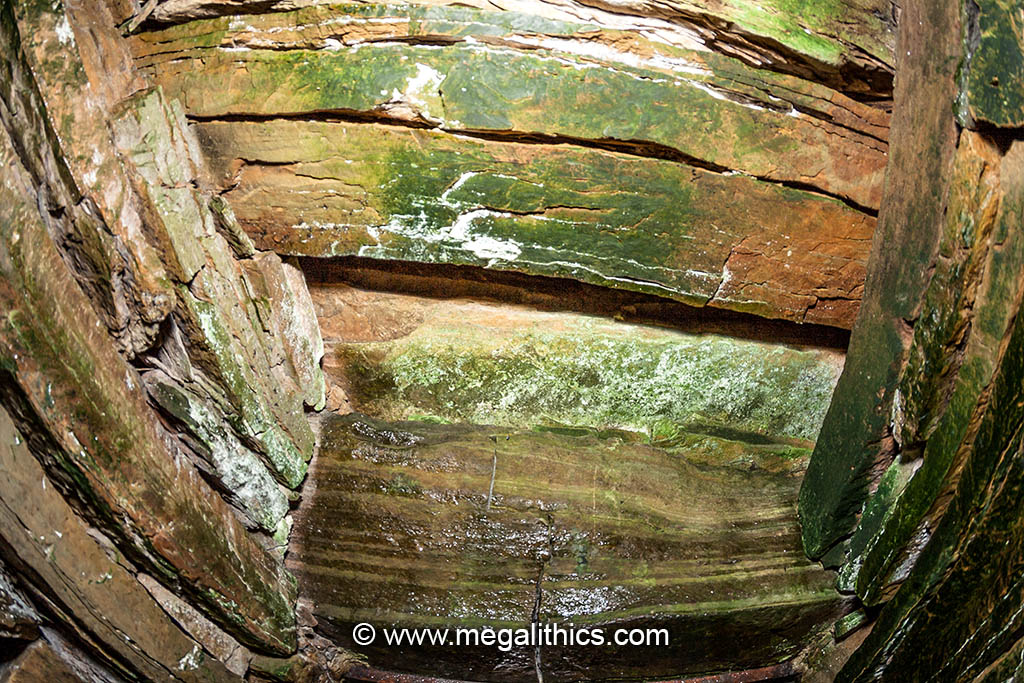

The inner end of the entrance passage roof.
The rear face of the inner doorway lintel is lower shot, it is cracked all the
way through and the modern steel support beam reinforcing it can
just be made out at the very bottom of the photo. Above the doorway lintel, the
first lintel of the passage roofing is flat-laid and also a course of
masonry above the main roofing, probably so it could sit on the top of the
doorway lintel. The edge-laid stones of the main passage roof start
top of photo.