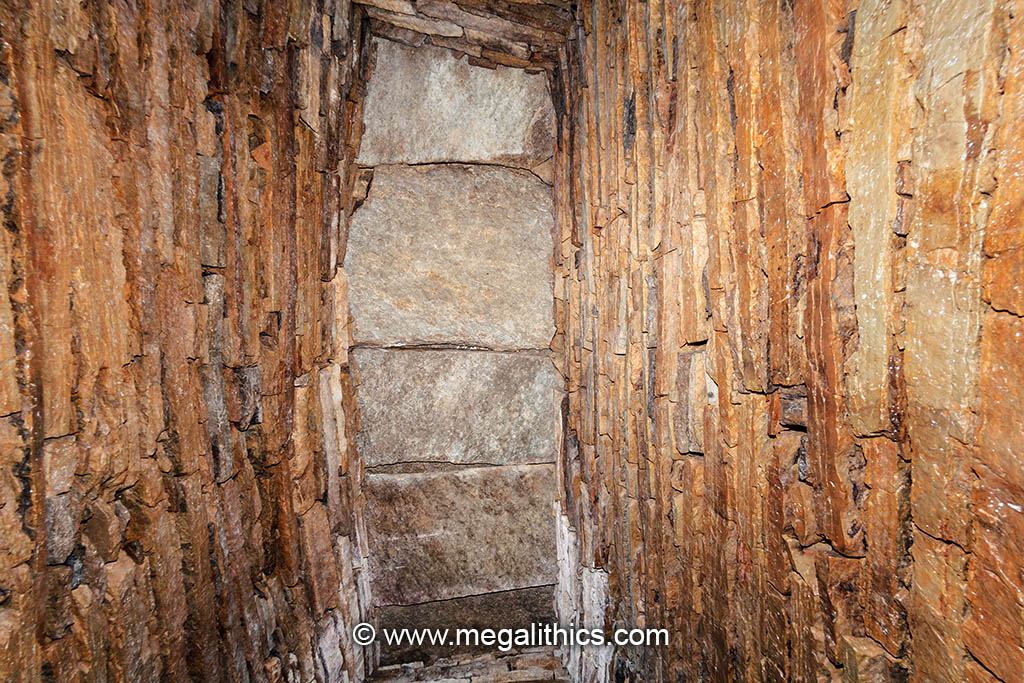

The roof of the main chamber.
This consists of flat-laid slabs at 2.28m above the rock floor, all of the roof
slabs are modern. Charleson makes no mention of traces of roofing
remaining in his excavation report, but given the preponderance of edge-laid
roofing stones in the passage, we suspect this style of laying would
have featured in the main roof, at least to some extent, as it did in the main
chamber roofing at Wideford Hill, which is only 5km to the east.
Note the pronounced skew to the north wall (top).