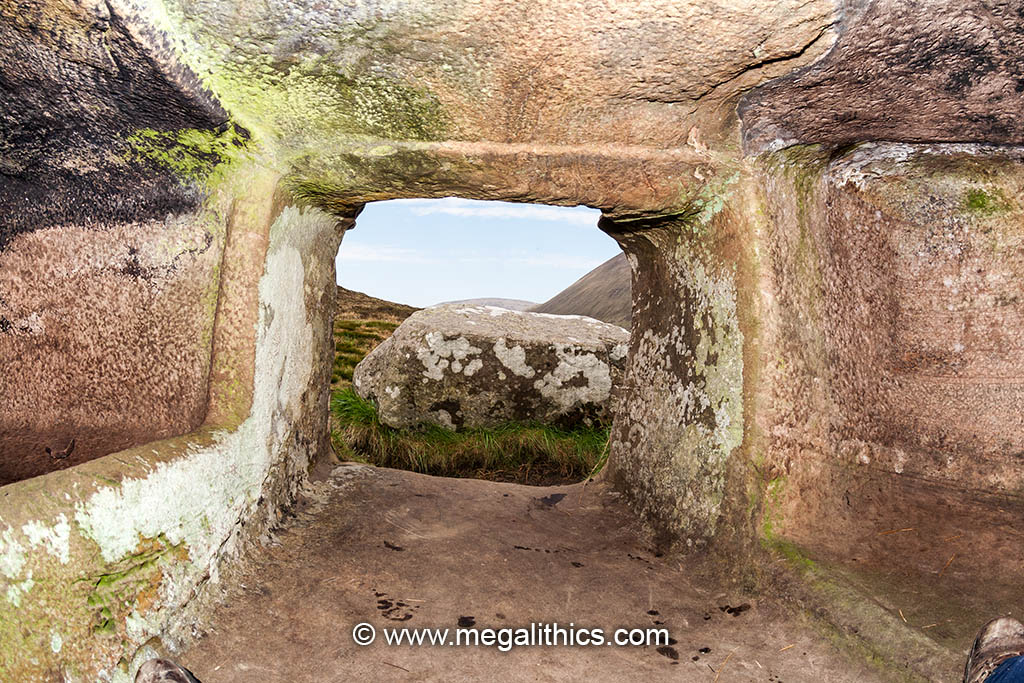

Chamber viewed from eastern back wall.
The disparity between the floor kerbs of the north and south cells is obvious in
this photo, as is the difference in floor heights. Edges of the cells and the
worked bevel above the entrance passage join to frame the doorway. One of the
carved "niches" in the southern cell wall is visible far right.