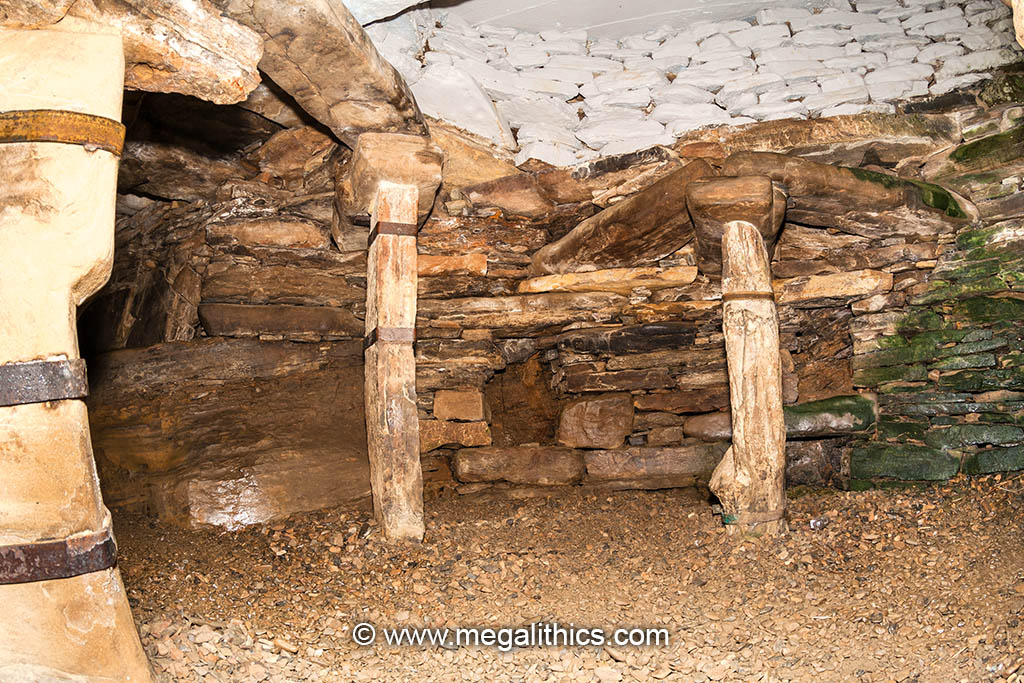

Chamber viewed from the south.
The two northern pillars frame the north niche, the NE niche is visible just
right of the right pillar. To the left of the left pillar is the large bedrock
projection above which is the original entrance passage, the start of which is
just visible past the pillar far left.
For some reason, many small slabs were used to replace the roofing here (painted
grey), this is totally unlike any of the existing structure
and unlike any souterrain roofing we have seen.