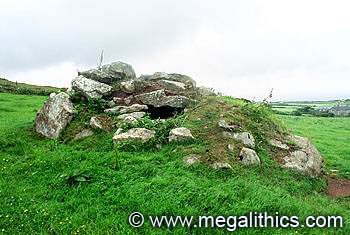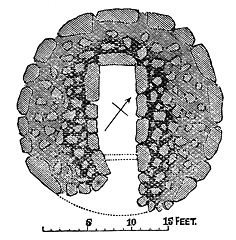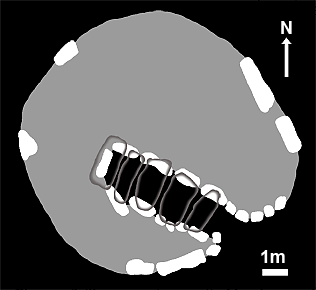
 |
Photo Gallery |
|
| SW 44765 37541 (GPS 15min) | Diameter 8m (approx.) |
| Visited June 2000 |
Described on the 1:50000 OS map as a "Chambered Cairn", Pennance stands in pasture land about
1km SW of Zennor Village with views out over the sea. Pennance is an Entrance Grave, an
unusual monument class with a very restricted distribution, cilck HERE for an overview of the
Entrance Grave class.
Known locally as the "Giant's House", the first mention of Pennance we could
find was by W.C.Borlase in 1872 (1). His description was brief and mostly
borrowed from an article by J.T. Blight in The Gentleman's Magazine of July
1865, from which he re-published the plan drawing seen below.

The diagram below is based on a slightly later plan published by Lukis (2), (in collaboration with W,C. Borlase), we think it is likely to be the most accurate of the two. The most striking difference between the two plans is the contiguous ring of kerb stones shown in the early drawing compared to the very few shown in the later. Another interesting difference is the off-centre chamber axis shown in the second plan, a feature which is very obvious at Bosiliack, an Entrance Grave with an exposed chamber only 4km away to the SSW.

Matthews (3) tells of a visit to the tomb by the Penzance Natural History and Antiquarian Society in 1883
when a Mr. Cornish volunteered that "When he first knew it 21 or 22 years ago it was used as
a calves house, and they might have detected a faint odour of that use today." He also
mentioned that there were three other barrows on the hill at Trereen (Treen), with precisely
the same construction, this time utilised as a pig house and a fern store. In 1950 Daniel
(4)
in his description of chambered tombs, listed Pennance as one of only four definite
Entrance Graves known on the mainland at that time.
After seeing so many dolmens stripped of their mounds in this region, Pennance was a welcome
surprise. Much of the original covering cairn still exists here, with several prominent kerbs
on its periphery. The mound was approximately 8m in diameter and about 2m high with a large
number of cairn stones exposed over much of its surface. The cairn has been built on a S-N
slope and its architecture has been adjusted correspondingly, the southern kerbs being much
higher than those at the north. A run of four contiguous kerbs to the south displayed a
possible size grading towards the entrance, a large single kerb also exists on the
corresponding northern edge of the mound. The kerb structure around the entrance to the
chamber was difficult to make out and would be unusual in any event because of the angled
chamber axis here (see later), the present kerb arrangement in this area did not seem to
follow either of the plan drawings above. In contrast to another Entrance Grave
with an intact mound that we visited at Brane, there were some very large stones on the top
of the mound at Pennance, particularly at the SE. Some of these stones were bigger than the
smaller in situ kerbs and are probably displaced kerb stones themselves,
which may explain the kerb disparity shown in the two drawings.
The chamber at Pennance is 4m long, 1.4m wide and about 0.75m high, its shape places it in
category D of the Daniel (4) classification system - a constant width passage. As usual for
Entrance Graves, the chamber penetrates the cairn to or past the centre of the mound. An
unusual feature at Pennance is that the chamber does not run along the mid axis of the cairn,
its path is skewed considerably to the south. This misalignment may be a consequence of the
pronounced slope on which the tomb is situated. The chamber opens to the SE and
the walls are constructed of dry stone walling throughout, with no use of slabs or orthostats. The roof consists of five
beam-like slabs resting on the side walls, the last few stones descend gradually towards the
rear, creating a wedge-shaped end to the chamber. It is unclear if the present floor level is
original, but with the present chamber height of 0.75m it is only possible to crawl in and
lie flat, because of this we were unable to take any internal panoramas, sorry.
1. Borlase W.C., Naenia Cornubiae
1872 Longmans.
2. Lukis W.C. and Borlase W.C. , Prehistoric Stone Monuments of the British Isles: Cornwall, 1885
Society of Antiquaries.
3. Matthews J.H., A Guide to St.Ives and
its Surroundings (Part3), 1884 James Wearne, St.Ives.
4. Daniel G.E., The Prehistoric Chamber
Tombs of England and Wales, 1950 Cambridge University Press.