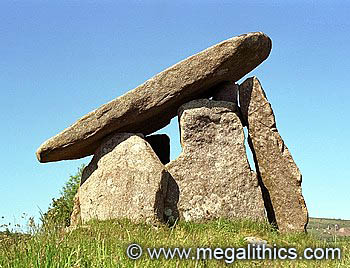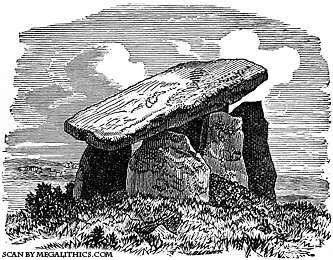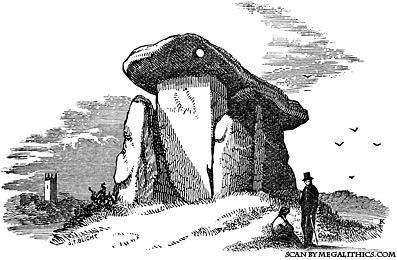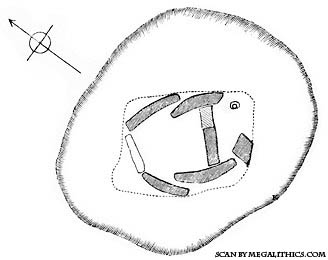
 |
|
Photo Gallery |
|
|
VR Panoramas |
|
|
|
Infrared |
|
|
|
Rock Art? |
| SX 25938 68817 (GPS 29min) | |
| Visited June 2000 | No magnetic anomalies |
The Trethevy Quoit is a fine example of the Cornish variant of the
portal dolmen or portal tomb. Portal dolmens are quite rare monuments nationally
with only about 20 examples known, there are concentrations in West Penwith,
Cornwall, and the NW Oxfordshire Cotswolds. These are old monuments, originating
in the Neolithic with dated examples lying in the range 3500 - 2600BC,
although they were frequently re-used during the Bronze Age for the deposit of
urned cremations. Trethevy is a visually attractive and spectacular example of
its type and is often mentioned in descriptions of this monument class.
The seven slabs that have survived are huge, the capstone alone is estimated to weigh 10.5
tons, in addition there are two overlapping side stones to each side, a
back-stone, the front closure stone, and an external flanker south of the front
stone.
A feature of Cornish portal tombs is that they sometimes have flanking stones which project across the front of the chamber, creating a small partially enclosed space
before the front closure stone. Trethevy was constructed in this way, although only one
flanking stone remains today.
 |
 |
At some time in the past before1850 the rear slab of the chamber collapsed inwards,
the fallen stone partitioning the floor area from the upper chamber space. Even
allowing for exposure of a buried portion of the back-stone by the fall, when
this stone was erect it must have been at least as tall as the front closure
stone, which means that the roof-stone would have been level and could not have
been supported by the much shorter side slabs. Borlase (1) also noticed this,
commenting that the fallen stone "seems, however to have been considerably
longer than these side ones; so it is not improbable that this monument was
originally a trilithon, that is, that the covering stone was supported by
the two pillars only, one at each end of the grave."
The rear side-slabs are much
shorter than the front ones and a level roof-stone would have left huge gaps above
them which would have allowed easy ingress of cairn material into the chamber, an unlikely situation. Borlase
(1)
quoted a theory that " the
fall of this western pillar caused the superincumbent stone in its descent to
break off the upper portions of the side stones nearest to the fallen one,
and thus it settled down in its present sloping condition". This idea seems
a little unlikely, but we could find no other explanation that fits with the
proportions of the stones and the original height of the back-stone.
The front closure stone is often referred to as the entrance stone, but most portal tombs are constructed so that
this stone could never have been opened. In the case of Trethevy however, this name is appropriate because a small rectangular opening has been cut into the lower right edge of the front closure stone, permitting access to the burial chamber.
Today this access is strictly limited as the fallen rear slab has come to rest
against the back of the front closure stone leaving a tiny wedge-shaped space
less than a metre high at its tallest. Some of the other stones have also been carved or perforated, the fallen rear stone has five
cupmark-like hollows in what is now its upper surface,
the capstone has a prominent fist-sized hole through its front edge, and the left flanking
stone bears two deep modern drill holes.
The massive stones of the burial chamber that appear so spectacular to the modern visitor
would originally have been invisible, concealed beneath a covering mound of earth and boulders. The
remnants of this mound or cairn are still visible today and are about 6.5m in
diameter, the original size can only be guessed at.

There are several antiquarian accounts of Trethevy, although strangely it is not mentioned in W. Borlase's (2) Antiquities, perhaps because the monument is outside of the Penwith region. The earliest mention of the Trethevy Quoit we could find was by Norden about 1610*, as quoted by Borlase (1), "Tretheuie called in Latine Casa gigantis, a litle howse raysed of mightie stones, standing on a litle hill within a feilde". Borlase quotes Norden again concerning the large perforation in the front of the roof-stone "an arteficiall holl, which served as it seemeth to putt out a staffe, whereof the house it selfe was not capable." Although Borlase agrees with this assessment, he does not mention why a monument buried under a cairn would need a flagpole! Borlase (1) published the two engravings and plan drawing shown on this page, save for the capstone and mound outlines, the plan agrees well with modern equivalents, and the engravings compare favourably with modern photos.
A more modern account by Hencken (3) comments on the antechamber and the "porthole" in the front closure stone, pointing out " that around Paris there are long galleries often divided like this into a chamber and antechamber" and he felt that the "principle here is the same, and it must have reached Cornwall from Brittany where it penetrated from the Paris area."
Situated in a field about
4km north of Liskeard in the village of Tremar, the Trethevy Quoit is an easily
accessible monument to visit. The Quoit is thankfully free of the "green
railing" curse that seems to plague so many other portal tombs that we have
visited.
Highly recommended.
* Borlase gives 1610 as the date of the Norden quotations, but both of the quotes are also used sixty years later by Hencken (3), and he attributes them to a publication of 1728 (4). (Note added later) We now understand that "Speculi Britanniae" was a series and that Norden had completed the Cornwall section in 1610 but died in 1625 without publishing it. Norden's Cornwall manuscript was published much later by others in 1728.
1. Borlase W.C., Naenia Cornubiae, 1872
Longmans.
2. Borlase W., Antiquities Historical and Monumental of the County of Cornwall,
1769 Bowyer and Nichols, London.
3. Hencken H., The Archaeology of Cornwall and Scilly, 1932 Metheun.
4. Norden J., Speculi Britanniae [Cornwall], 1728 London.