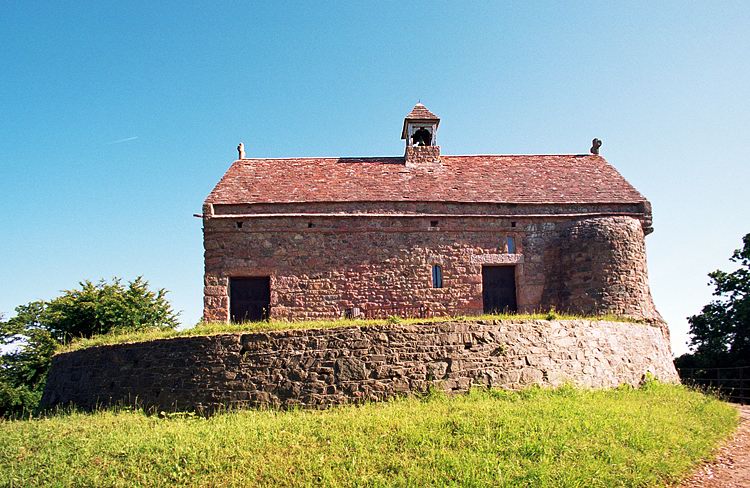

The chapel viewed from the south.
The present form of the building has
two separate chapels, the Notre Dame at the west (left) end and
the Jerusalem, at the east (right) end. The two doors seen above give access to
each of the chapels.
The basic rectangular plan of the building has survived
throughout its manifold incarnations, but the
present division into two separate chapels is modern, occurring during the
"restorations" started in 1924.
Below the chapel floor, in the bulbous rotunda at the east is a ring-crypt and
rectangular chamber intended
to be symbolic of the tomb of Christ. This featured was added by Dean
Richard Mabon in the16th century
following his return from a pilgrimage to Jerusalem.