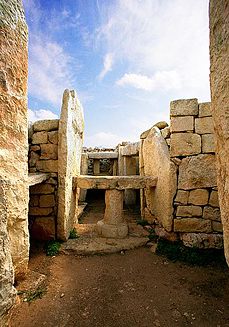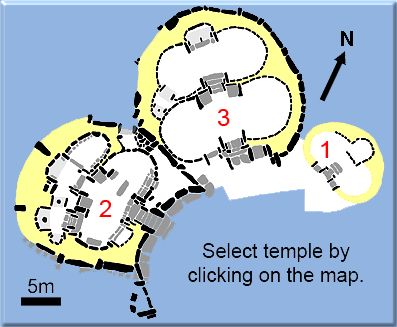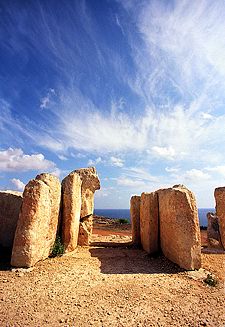


 |
 |
 |
For in-depth coverage of each temple including photos, VR panoramas, and 3D stereo images, simply click on the desired temple in the map above.
The Mnajdra temple complex is situated about 4km NW of Qrendi, it is located close to the sea in a little valley below the hill on which the temple of Hagar Qim stands. The proximity of the two temple sites makes for a very convenient combined visit. The Mnajdra Temples are surrounded by rocky countryside with no modern buildings nearby, there are also wide views out to sea and the small islet of Filfla is visible, almost on the horizon. The open setting of these temples promotes a much better atmosphere than that at the closely walled-in sites at Tarxien and Kordin. The temple site has actually been very securely fenced following the vandalism experienced in 2001, but the distancing and the nature of the fence ensures that it is not obtrusive during a visit to the temples. The trouble in 2001 occurred when locals became unhappy about new restrictions on permanent wildfowling hides on the slopes around the site, as a protest they attacked the temples at night, causing extensive damage. For those wondering, the pronunciation of Mnajdra is (very roughly) "eem-nigh-dra".
Excavations
The Mnajdra site was first excavated in 1840 by C. Lenormant (1), but an account of this work was never published. Later accounts of Mnajdra tended to be as brief mentions in more extensive accounts of investigations at Hagar Qim. 1872 saw the first reasonable description of the site and a rough plan published by Fergusson (2), the first accurate plan of the site was published in 1901 by Mayr (3), along with a fairly detailed description, and in 1910 Ashby (4), re-excavated the site. It was not until after the Second World War that any further serious work was done at Mnajdra, this took the form of extensive clearing and restoration by the National Museum, mainly between the years 1952 and 1954. During the course of this work the remains of buildings were discovered to the NE and the nature of the small northern temple was confirmed (5).
Chronology and Nomenclature.
The remains of three temples have been discovered at the Mnajdra complex, two large buildings with two pairs of apses and a much smaller building with a trefoil layout. The relative chronology of the two main buildings was fairly obvious as the northern temple is built on an artificial platform and the material of this is retained by the outer wall of the southern temple along their boundary, so the southern building must pre-date the northern. The small trefoil temple to the NE of the main northern temple was dated by excavated pottery sherds, only Ggantija phase pottery was found below its torba floor, whilst excavation of both of the large buildings produced later Tarxien phase material, therefore the small temple was judged to be the oldest of the three.
The three temples have been variously referred to using orientation or arbitrary letter or number schemes. For our account of this complex we use chronological numbering: the small trefoil building that was built first is referred to as Temple 1, the large southern building that was built next as Temple 2, and the large northern building that was the last to be constructed, as Temple 3. This scheme is illustrated in our diagram of the site above.
Site Overview
The three temples are arranged in a rough semi-circle with their entrances facing into the "forecourt" space they enclose. The entrances to temples 1 and 3 are not directly accessible from the forecourt as both temples are built on an artificial platform which raises them up over 1 metre above the level of the forecourt. Access to the platform and the entrances of temples 1 and 3 is via a flight of seven stone steps which are situated just SE of Temple 1, the original steps are still in use at the site today. Because of the platform, the forecourt area tends to focus attention on the imposing facade of Temple 2, it is easy to imagine people sitting on the stone bench structure which runs the whole width of the facade. Although not visible today, the forecourt in front of Temple 2 was originally paved out to a distance of 7 metres, another feature tending to concentrate attention on this temple.
The structure of the buildings is typical of Maltese temples, in each case there is an inner wall which decides the shape of the internal spaces, this is enclosed by an outer wall which is roughly circular. The gap between the two walls is filled with rubble, or in the case of temples 2 and 3, can also be utilised for the construction of additional intra-mural rooms. The only access to the temple interiors is through their entrances, there is one doorway in the rear of the temple walls, but the chamber it serves only communicates to the interior of Temple 2 via a tiny "oracle hole", the temple could not have been entered via this route.
Visiting Mnajdra
In an effort to prevent damage to the Maltese temples by the huge numbers of tourists visiting them, quite severe access restrictions are now in place at all of the sites, and Mnajdra is no exception. A large security fence encircles the site, but this is well sited and does not detract from the atmosphere of the temples. The problem comes when you actually enter the temples, in temples 2 and 3 a multitude of rope barriers prevent access to any areas other than the axial passageways. This means that the intramural rooms and the apses themselves cannot be entered and the true beauty of these ancient buildings and the nature of their oracle holes remain hidden from visitors.
Nearly all of the web sites featuring the temples have photos that were taken some years ago, before the rope barriers were introduced. So, if you are planning a visit to the Maltese temples, be aware that much of what you see online is totally inaccessible during an actual visit these days. Even the facade of Temple 2 is roped off, so you will not get a chance to sit on the ancient stone bench that runs along its base.
As this site is very close to Hagar Qim and people will likely plan a double visit, we must mention that the restrictions at that temple are even more extreme. Only the axial passageway of the main temple can be entered, and the screened apse construction of this temple means that virtually all of its interior structure is hidden from view. Even worse is access to the northern temple at this site - there is none! - the entire temple is ringed with rope barriers and the temple location means that the surviving western apses are not visible from the outside, highly frustrating.
We were lucky enough to be granted access to some of the roped off spaces at Mnajdra to take our panoramas, and we would like to thank the site wardens for their very kind assistance. You will actually see more of the internal rooms at Mnajdra in our virtual tour than you would during an actual visit, so.........
1. Zammit T. and Singer C., Journal of the
Royal Anthropological Institute of Gt. Britain and Ireland, 51, 1924.
2. Fergusson J., Rude Stone Monuments in all Countries, p418-21,1872
London
3. Mayr A., Abhandlungen der kgl. Bayerischen Akademie der Wissenschaft,
1, Cl., XXI. Bd., III. Abth. p656-64, 1901.
4. Ashby T., Bradley R.N. et al, Papers of the British School at Rome, 6,
p90-105,1913.
5. Museum Annual Reports, Valletta Museum, 1952-3.