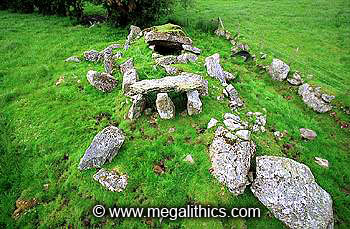
 |
|
More Pics |
|
|
Panoramas |
|
| H 68494 80880 (GPS 17min. portico lintel). | |
| Visited June 2002 |
The Dunnamore wedge tomb stands on sloping
land near to a tributary of the Ballinderry river and just to the north of
the A505, Cookstown is 12km away to the ESE.
The cairn covering the tomb has been completely stripped away, but the gallery itself
must have been built on a natural or artificial mound, as it stands higher than
the surrounding land. The gallery axis runs almost N-S, with the entrance at the
south, four of the original roof stones are still in place. The gallery
sidewalls were constructed with at least double runs of orthostats, and in
places, seem to have been triple. At the south end of the gallery remains a
surviving roof slab covers part of the antechamber or portico. A stone is set in
the middle of the gallery below the roof slab creating an unusual double-jambed
entrance. There are small flat stones between the central stone and the
sidewalls which may have been sills, but these are quite loosely placed and may
just be debris. It looked as thought there had been at least one more section of
sidewall to the south of the surviving roof slab, so the original length of the
gallery can only be guessed at.
The middle section of the gallery is unroofed and has what looks like a blocking
stone set across it, this stone may have served to separate the antechamber from
the main gallery chamber. The northern end of the gallery retains three
contiguous roof
slabs, the southernmost has been canted upwards and chocked, this was presumably
done in modern times to allow access to the roofed section. The chamber interior
is very low and several chock stones can be seen between the sidewall orthostats
and the roof slabs. Also jammed between the side walls and roof slabs is an
amazing assortment of flattened beer cans, some almost prehistoric themselves.
It seems that reuse of an older monument in the rituals of later cultures is
still ongoing here!
With the exception of a short row of three stones running off west perpendicular
to the gallery axis, the tomb structure to the east and west of the gallery has
been largely destroyed. The eastern side seems to have fallen victim to a cart
track driven along this side, displaced stones can be seen lining its eastern
edge. A field wall seems to have been built extending from the southern end of
the gallery.
With all of the damage, it is hard to get an idea of the original structure from
a visual inspection, even to the extent of telling whether the cairn had been
round, oval or "D" shaped. The gallery could have been as we see it
today, a straight run of multiple, closely set parallel walls, or there may have
been additional elaborate sidewalls sweeping south to form a facade.
The remains at Dunnamore are tantalisingly incomplete.