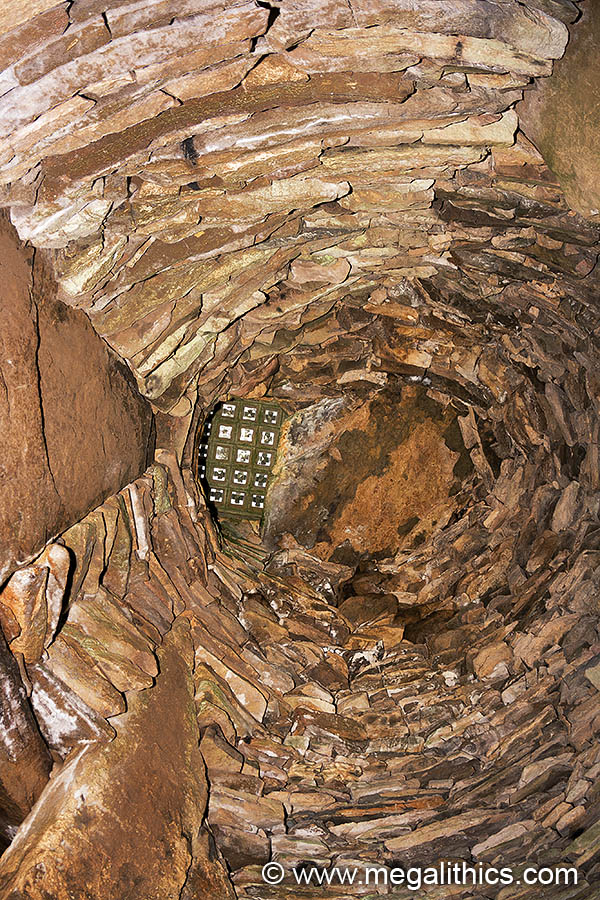

The roof of the main chamber.
The tall entrance portals can be seen on the lower left and the top of the
southern segmenting stone is visible far
upper right. The walls begin to corbel in at a height of about 1.5m, becoming
oval shaped as they rise towards the
single capstone 3.35m above the chamber floor. Anderson believed that there
were originally two capstones,
a missing one occupying the location of the modern rooflight, but this idea is now
discounted.