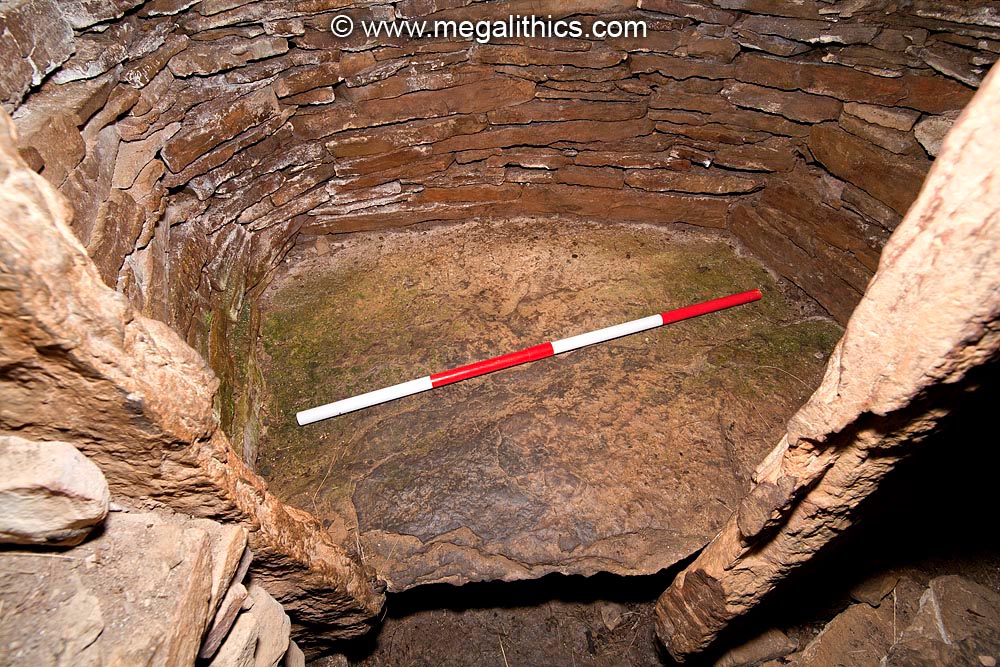

The interior of the western end cell.
The "rounded rectangle" plan of the chamber can be seen here as can the smooth,
high quality masonry of the walling.
The two vertical portal slabs can be seen on each side of the photo, the
southern (left) being almost embedded in the walling.
(Ranging pole 1m).