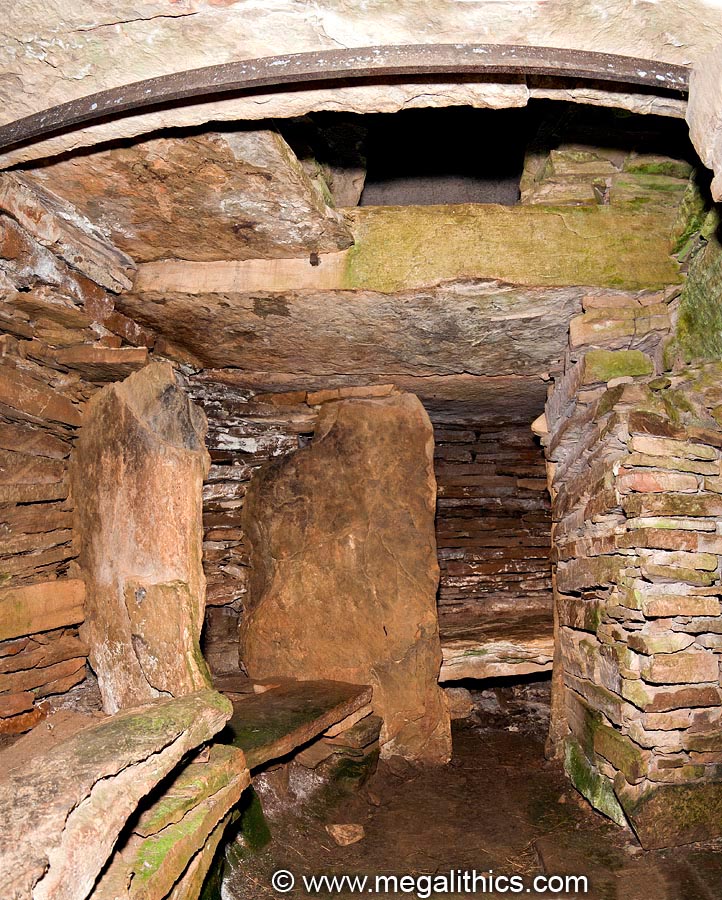

The eastern half on the lower chamber.
The huge mass of the eastern vertical slab dominates the centre of this photo,
only the very edge of the opposing vertical jamb
can be seen peeping past the masonry at the right. These two stones divide the
eastern end cell from the main chamber space.
On the left is the central vertical slab on the northern wall and either side of
this the shelves of the two cells it divides there.
Note the "eke-stones" used to fill the gap between the top of the vertical slabs
and the roof lintels.
The beginning of the entrance passage can be seen far right.