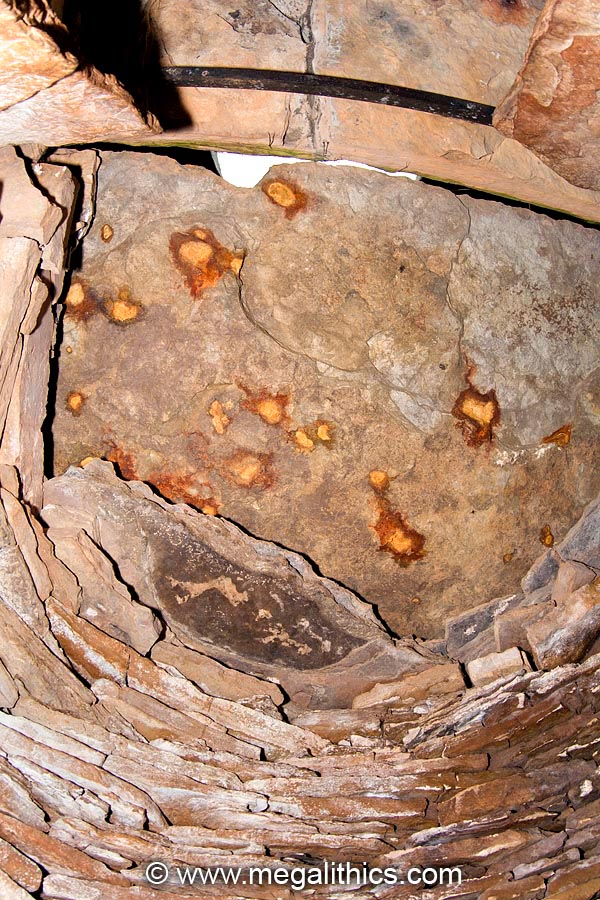

The roof of the western end cell.
At the top of the photo is the broken second western roof lintel with its modern
reinforcing bar, either side of this are the tops
of the two vertical slabs that divide this cell from the main chamber area and
act as portal stones.
The large slab forming most of the roof here is almost certainly a replacement
slab fitted during restoration. Turner (3)
described
how the first western lintel "crumbled into flakes and had to be
removed", we suspect that the stone directly beneath the new slab
at the lower left is the remains of the original lintel, note its crumbled and
degraded edge.
The two end cells have a rounded walls that rise vertically for most of their
height, corbelling only appearing in the last few centimetres,
this effect is over-exaggerated in the above photo as it was taken with a
fisheye lens.