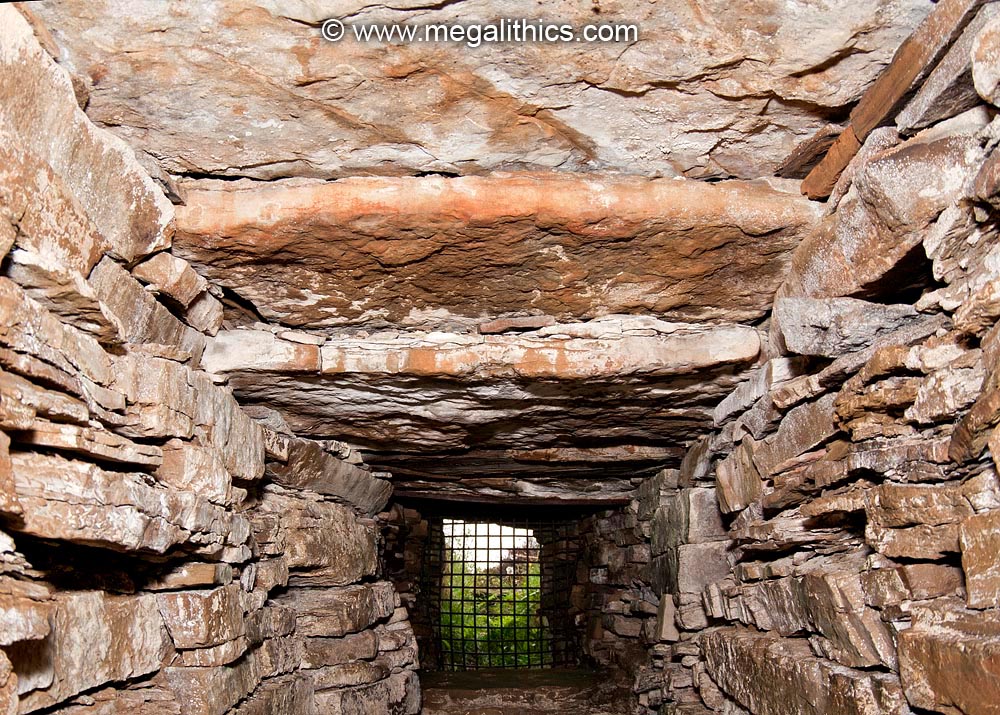

The roof lintels of the first passage
section..
Note how the lintels are stepped like the underside of a staircase, this is to
allow the gradual drop in height towards the external opening of the passage.
Starting out at 1.2m high at the inner end, the passage drops to only 0.6m at
the exterior end. The sidewalls can also been seen to narrow the passage
which is only 0.4m wide at the external opening.