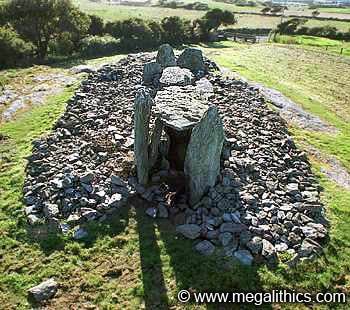
 |
|
Photo Gallery |
|
|
Panoramas |
|
|
|
Infrared |
|
| SH 25862 80558 (GPS 48min) | |
| Visited August 2001 |
Trefignath, built on a rocky outcrop, is one of a group of "Long Graves" found on Anglesey. Prior to 1980, Trefignath was seen as the remains of a long cairn which had contained a lengthy gallery. There was a problem with this idea however, as the gallery at Trefignath had obviously had septal stones completely blocking the gallery in several places. This feature was not found in any of the Scottish or Irish tombs with segmented galleries that were seen as parallels to its construction. An excavation that was necessitated by the decay of the supporting props in the eastern chamber by 1977 solved the mystery - Trefignath had been constructed in phases, it was a multi-period monument.
The earliest tomb at Trefignath is at
the west, this is thought to have been a small Passage Grave. This had a
box-like chamber of five orthostats sitting in prepared stone holes on the
highest point of the outcrop, it is thought that the chamber and passage were
roofed by two capstones. The chamber was covered by a ragged circular cairn with
the short passage opening to the north. No burial deposits were found on the
bare rock floor of the chamber. The tomb is thought to have been built
immediately after the cessation of domestic habitation of the site which has
been carbon dated to about 3100bc using material found below the cairn.
The second chamber was built to the east of the first, it is a simple
rectangular box chamber with two low portal stones and a single capstone,
although it is likely that the portals supported a now-vanished lintel. Holes
were dug for only two of the stones, the others being jammed into natural breaks
in the uneven rock floor. The cairn of the first chamber was extended to cover
the new chamber, but the new cairn had retaining edges of quarried stone, and it
had a horned forecourt around the portal of the new chamber. The old chamber was
not sealed on the building of the new cairn, however, the outer walling of the
new build was consolidated into the passage of the old tomb, maintaining access.
No date is available for this second phase of construction, but a sherd of
southern English Grooved Ware made of non-local clay was found in a floor
crevice, suggesting that the second chamber remained accessible into the later
half of the Neolithic.
The third phase of construction saw the building of another chamber immediately
to the east of the second. This third chamber was a slightly more elaborate
version of the second, another rectangular box, but this time with two capstones
and four portal stones, the outer pair of which were an impressive 2m tall. The
building of the third chamber and cairn completely sealed the entrance to the
second chamber, submerging it in the body of the extended long cairn. Like the
second cairn, this new one had a horned forecourt arrangement and it was edged
with a retaining wall of quarried blocks.
Whilst the originating tradition of the first chamber is fairly clear, several
sources have been considered for the later additions. The simple rectangular
chambers and portal stones of these chambers are similar to early Scottish Clyde
Cairns, the tall outer portals of the third chamber, in particular being
strongly reminiscent of this type of monument. But the cairns of the later
chambers, with their retaining walls and horned forecourts are more
characteristic of the construction of Cotswold Severn tombs, a style whose
influence extended to the North Wales area.