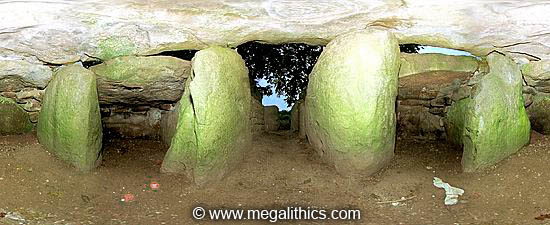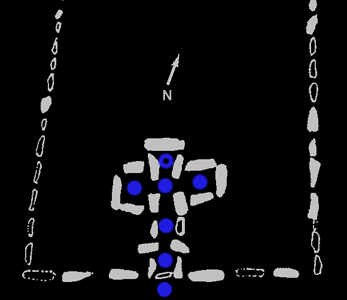


Above is a diagrammatic plan of the Wayland's Smithy Long Barrow interior, forecourt, and facade. The facade stones are at the bottom and the terminal chamber is at the top. Click on the blue spots to chose your viewpoint.
Having trouble viewing/controlling a
panorama?
Consult the panorama help page.