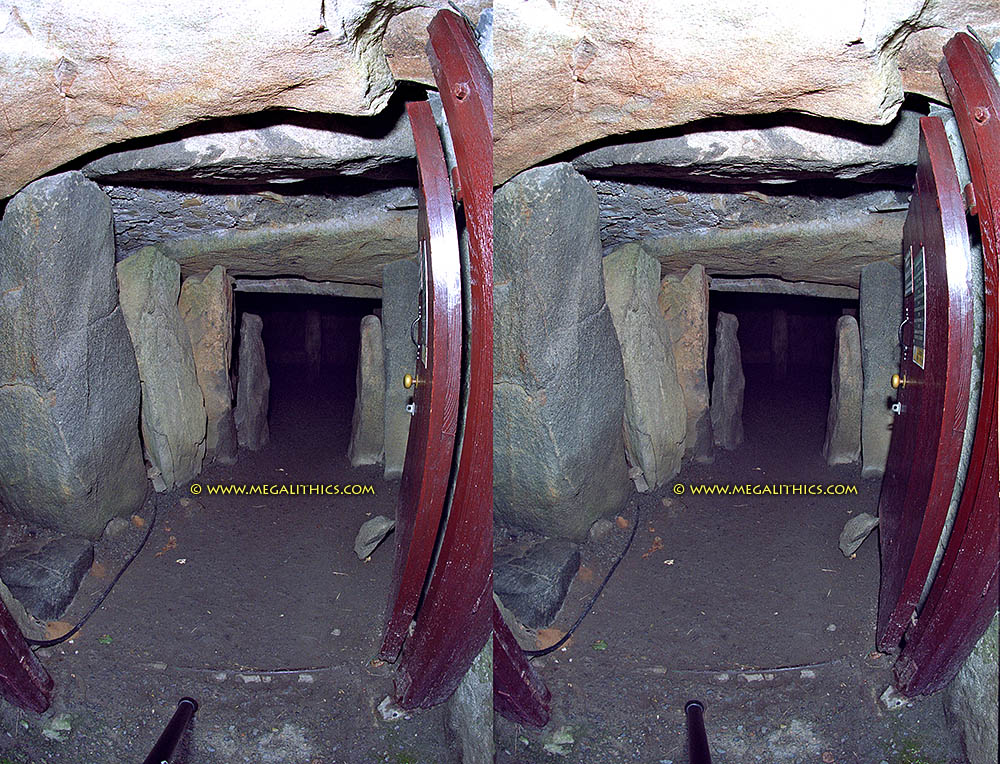
The 3D views below are stereo pairs
adjusted for crossed eye viewing.
These can be viewed with the naked eye, but as with our parallel viewing, the
technique takes a little getting used to.
If you have not viewed images like this
before, or are having trouble seeing in 3D,
consult our 3D Viewing Help Page for tricks, tips and information.
NOTE: Because of the very small spaces in Le Dehus a fisheye lens has been used
to take these images,
because of the mapping of these lenses the extreme corners will be difficult,
but not impossible, to view in 3D.

The Modern entrance to Dehus.
This shot shows all of the passage, the camera is directly beneath the roof
stone of the entrance, the passage
constriction stones can been seen centre shot framing the main chamber, the
central pillar is just visible in the gloom.
The slab bottom left is the entrance to the space between side-chamber D and the
facade, labelled "E" on our main page map.
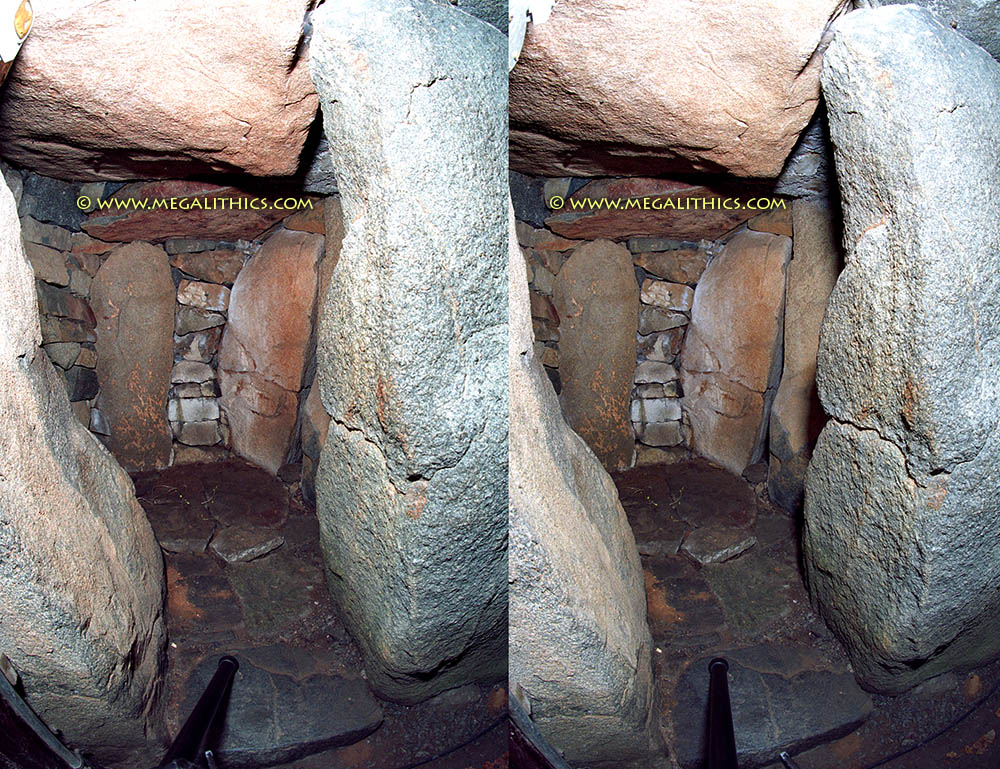
The space between side chamber D and the
facade, this does not seem to have been an original side-chamber and
is probably an artefact of the various restorations carried out over the years.
Despite its artificial nature, this space, labelled
"E" on our main page chamber map is more convincing than the remains of side
chamber B which is directly opposite.
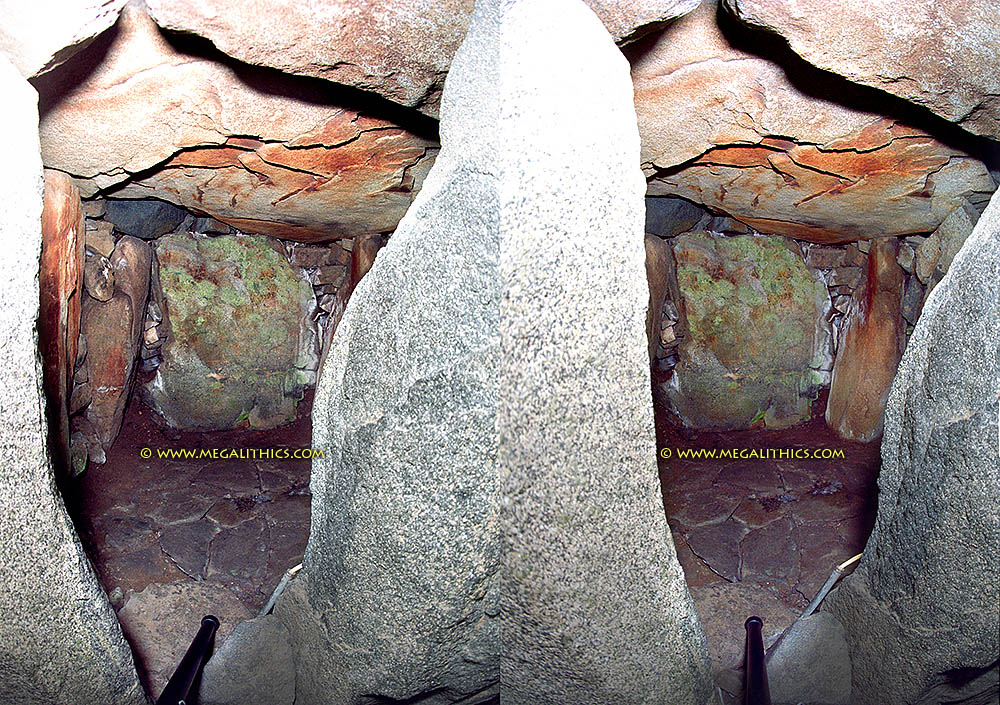
Side-chamber A viewed through the present
entrance from the passage.
As with most of the interior of the monument this chamber was filled with limpet
shells, in this case concealing
human remains and pottery fragments. Note the original roofslab.
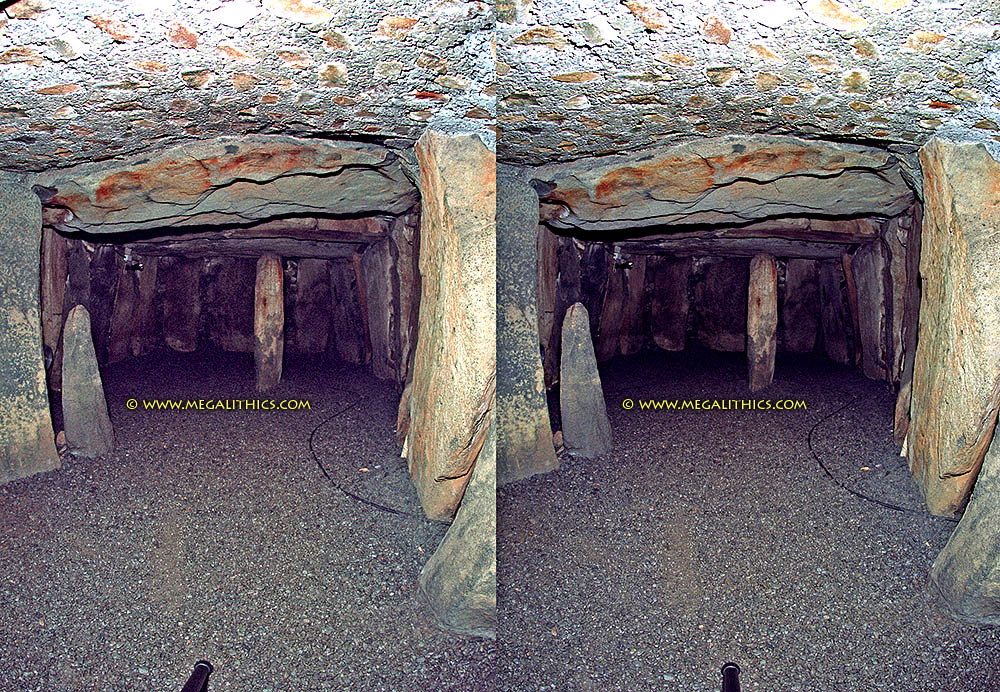
The main chamber viewed from the end of the
passage.
The beginning of the chamber proper is marked by the free-standing stone on the
left.
Note how the central pillar in the chamber no longer supports the carved
roofslab.
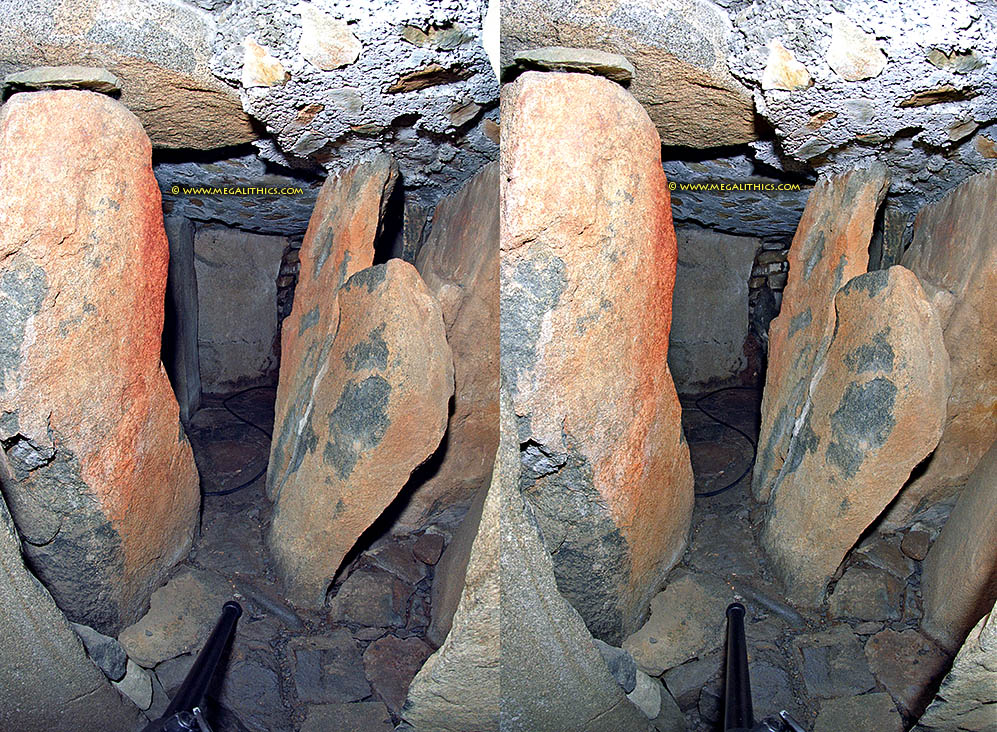
The present entrance into side-chamber D
from the passage.
The area in the foreground is a space formed by several orthostats between
side-chambers C and D.
It has been suggested that this may have been a side-chamber in its own right,
it was excavated in 1915
when the split thigh bone of an ox was discovered, no human bone or pottery was
found.
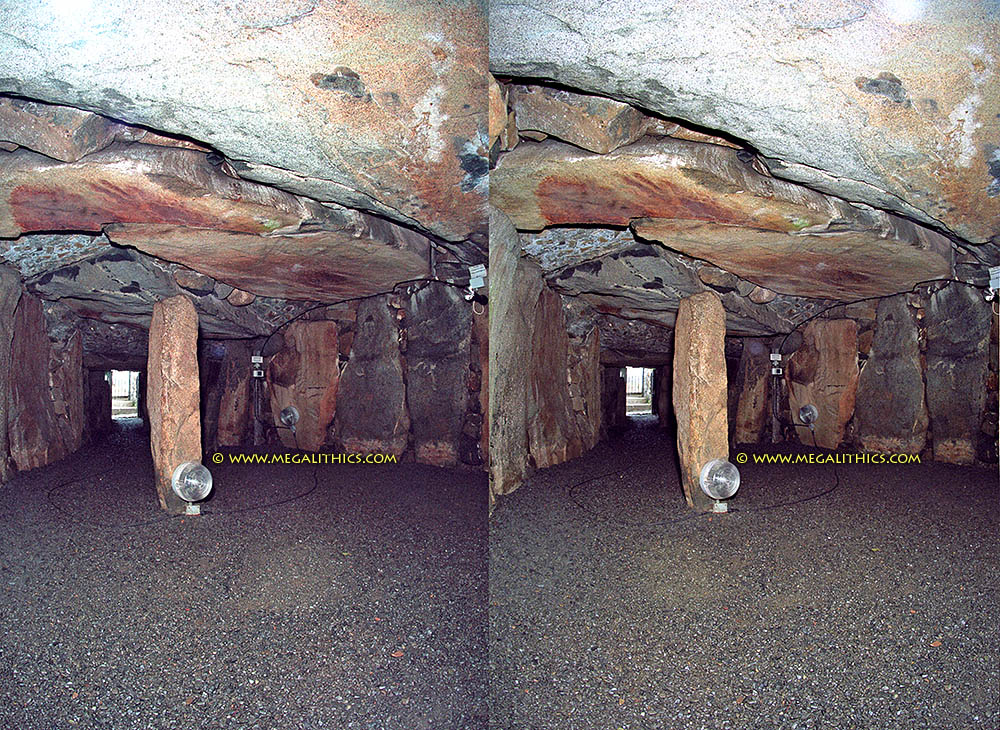
The main chamber viewed from the rear wall.
This view nice shows the "flask" shaped plan of the main chamber and passage.
Immediately above the central pillar is the roof slab bearing the
anthropomorphic carving, the face can be seen clearly on
the left, also visible is the large fracture line running through the stone.
Lukis found the section bearing the face on the chamber
floor where it had fallen, the central pillar supported the remainder.
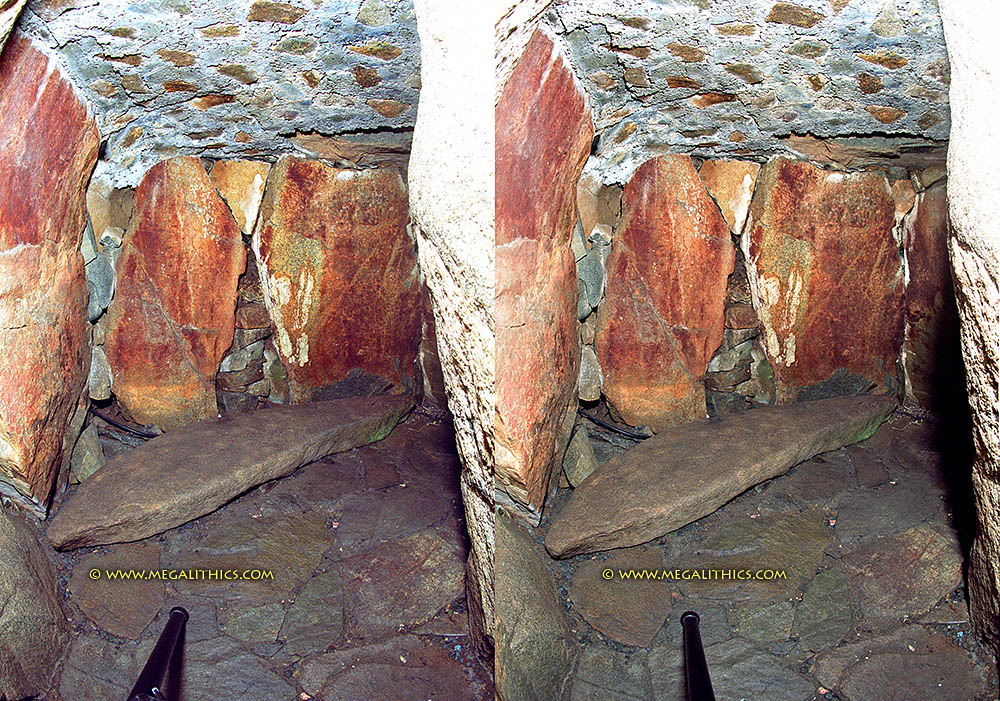
Side-chamber C viewed through the entrance
from the passage.
This chamber is circular in plan and is missing its roof slab, Lukis' original
map showed two stones on the floor of the chamber, one
is obviously still in situ and we wondered if the second had been incorporated
in the modern concrete ceiling as a large stone can
be seen in this at the back on the right.