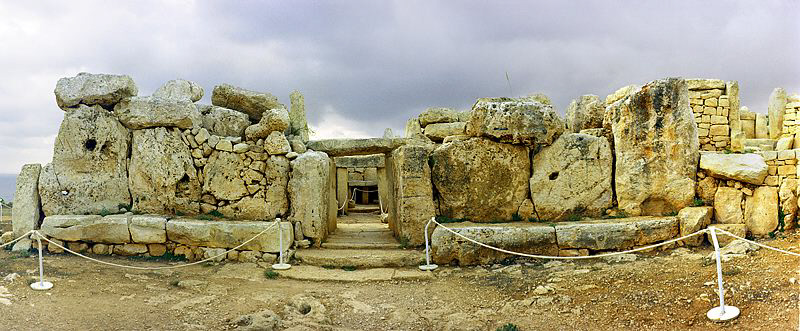

A swing-lens panoramic photo of the facade of Temple 2.
We are aligned on the temple axis here and
can see along the whole length of the axial passageway to the terminal
altar itself. The temple structure has been designed to have significant solar
alignments, and on every equinox morning
the sun rises directly behind us and shines along the passageway to
illuminate the axial altar.
The outer wall is constructed of large upright limestone slabs, above these
would have ran several courses of horizontally
laid stones, some of which can still be seen capping the leftmost uprights. Clay
models and carvings depicting temples
have been discovered, and if they are accurate and representative, the facade
here would have been about three times
as high when the temple was complete.
This facade is quite well preserved and displays several features common to many
Maltese temples, perhaps the strangest
of these is the row of large stones that lie horizontally along the entire base
of the facade to form a benchlike structure.
Another common feature is just visible in the foreground left of centre, what
appears to be a pothole is actually one side of
a "V" hole drilled into the rock outcrop, it is conjectured that this
was used as a tethering point for sacrificial animals.
Earthfast "V" holes such as this, located before the primary entrance to
a temple, can also be seen up the hill at
Hagar Qim and at Tarxien.
The beginning of the facade of Mnajdra 3 is
visible far right where it abuts the side of Temple 2, note the relative
difference in their floor heights.