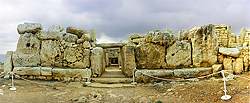 |
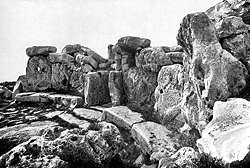 |
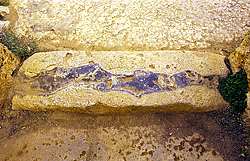 |
||
|
Panoramic shot of the temple facade. |
The temple facade around 1930. |
The temple threshold stone. |
||
Click on the small photos below for a high resolution picture (average size 65Kb).
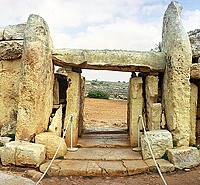 |
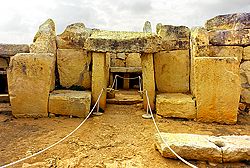 |
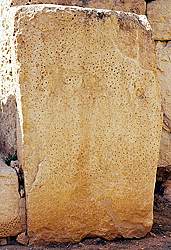 |
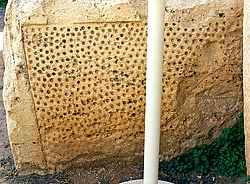 |
|||
|
Inner face of the temple entrance. |
Axial passageway portal and "solar calendar". |
The northern "calendar" slab. |
Pitted decoration on the south "slab altar". |
|||
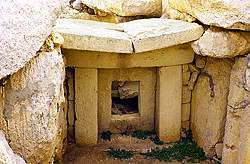 |
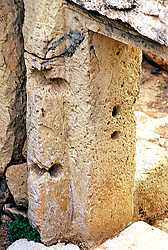 |
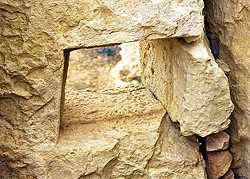 |
||
|
Inner porthole doorway. |
Inner side of the main porthole entrance. |
The inner side of the eastern oracle hole. |
||
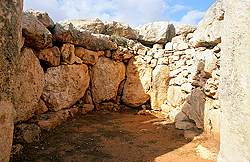 |
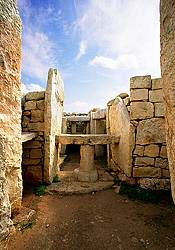 |
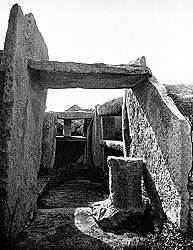 |
||
|
Interior of the inner northern apse. |
Entrance to the inner southern apse. |
The entrance to the south apse around 1930. |
||
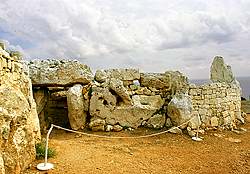 |
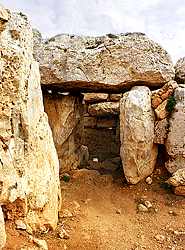 |
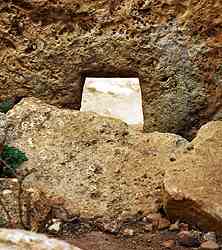 |
||
|
Rear temple walls and chamber entrance. |
The entrance to the rear intramural room. |
The oracle hole opening into the rear intramural chamber. |
||