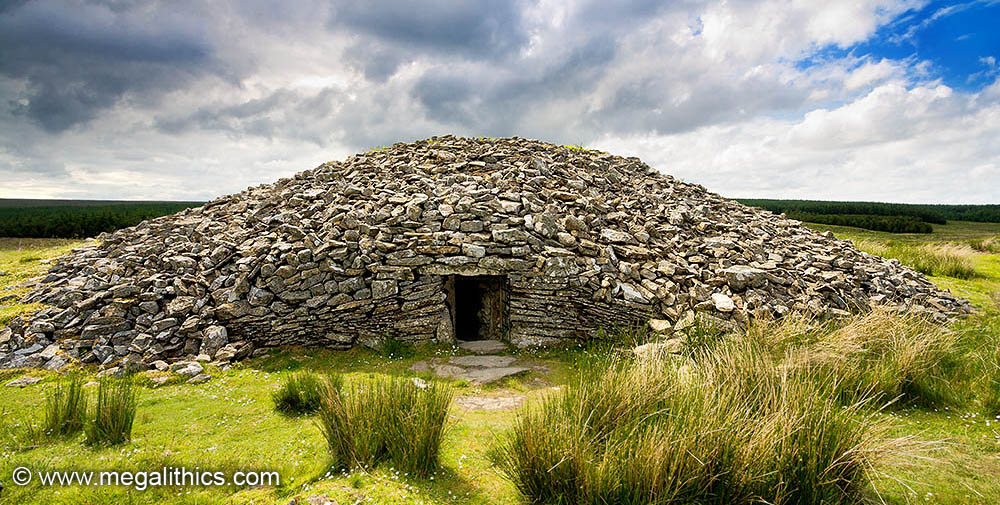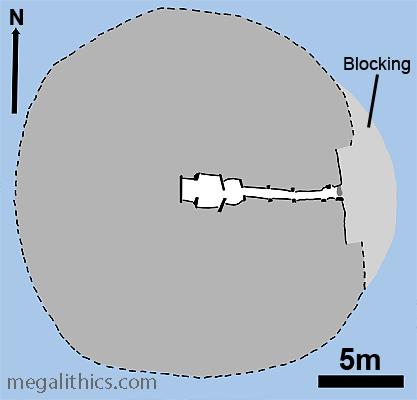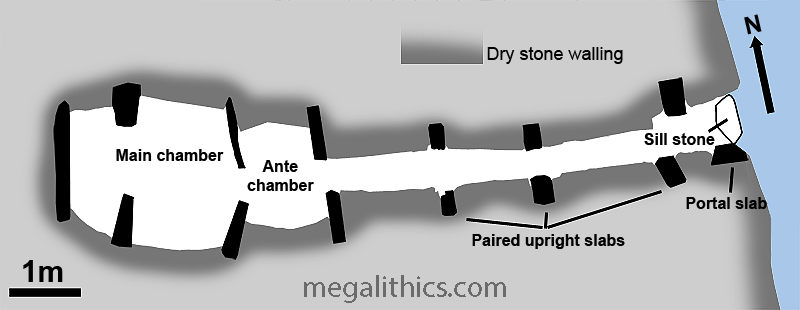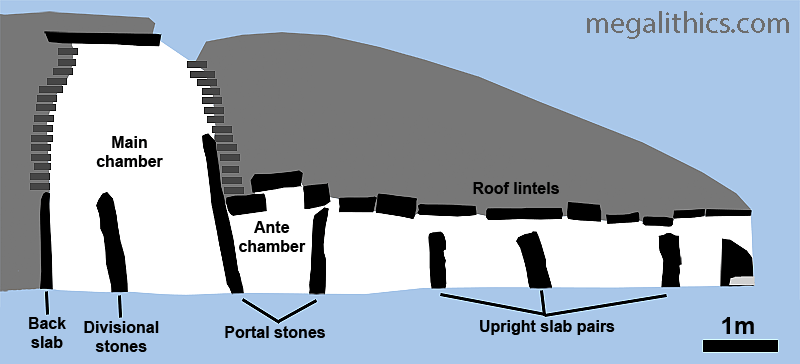 |
| ND 26081 44020 (GPS 20min) on skylight | Diameter 22m NS x 19m EW (Pub) |
| Visited June 2010 | Alt. 118m OD (GPS) |
 |
Camster Round ( CAT13 ) is a largely intact and partially restored chambered cairn in close association (170m) with a multi phase long cairn with which it shares its name. The cairn is situated about 12 km SW of Wick and about 250m from the western shore of Camster Loch. Although very often referred to in the literature as a round cairn, Camster Round is actually a heel-shaped cairn with a carefully constructed flat facade.

The chamber at Camster Round was discovered in 1850 (1) a small hole was dug under the east side of the capstone and the interior revealed. The cairn was excavated by Anderson in 1865 (2,3,4) and reasonably accurate plans and sections were published. The monument passed into state care in 1959 and was consolidated and restored in 1966, this involved completely exposing the passage lintels and introducing a concrete cover and several metal support bars. The chamber was also covered by a concrete dome, but thankfully this is invisible, apart from the rooflight, the wonderful original corbelled and cap-stoned roof is all that can be seen today.
THE CAIRN
When originally examined, Camster Round appeared to be a round cairn, a roughly circular domical mound, hence the name given to it. In reality, this is a heeled cairn as it has a flat facade on the eastern side centred on the entrance passage opening. The cairn is presently 22m in diameter N-S, 19m across E-W, and is 3.5m high, Anderson measured the height as 4.5m in 1865, the difference presumably being due to stone robbing and the effects of the consolidation work of the sixties. The cairn is not a simple pile of stones, during the 1966 restoration work parts of a complex structure of internal walls surrounding the chamber core was discovered. As the work then was consolidation only, the full extent of the walling was not explored but it was substantial and possibly explains the why the chamber survived almost intact for thousands of years. This walling is completely internal, buried in the cairn itself and is not visible externally or internally.
THE FACADE
The facade is comprised of good quality dry stone walling mainly formed from slabs, these have been laid so as to slope gradually away from the entrance portal, a feature seen at other cairns of this type. About 5.7m of the facade has been exposed, it is about 1m tall at the centre and slopes gradually down to the sides. Today the facade is flanked by remaining blocking material giving the facade a false "horned" appearance. At the end of the cairn's currency the area in front of the facade was filled with blocking slabs for a distance of about 3m, gradual stone fall from the cairn smoothed this area over and the mound took on the appearance of a round cairn. It has been suggested (5) that the facade may be a later modification to the cairn because of the unusual length of the passage, but there does not seem to be any evidence of major secondary additions to the cairn such as those found at Tulach an t'Sionnaich (CAT 58), so it is likely that the facade is a primary feature.
THE PASSAGE
On the north side the passage entrance is formed by a return in the walling, which is the standard method found in these cairns, the south side however has a low portal slab (0.5m) set parallel with passage axis. Passage entrance portal stones are fairly uncommon in Caithness cairns, fully paired examples being found in only eight cairns. A very rare feature seen at Camster Round is the sill-stone set in the entrance way, this is the only example of a sill-stone to be found in any Caithness cairn, indeed, only one other paving stone of any kind has been found in these cairns, and that is in the passage leading to the north chamber at nearby Camster Long.

As mentioned above, at 5.86m, the passage is the longest known for a Caithness cairn. It is 0.7m wide at the irregular area in the entrance, but the passage proper varies between 0.38 -0.53m wide and has a slight turn to the north about halfway along its length. The passage walls are dry stone work and three pairs of upright slabs have been set into them ( see diagram above ). The first pair are staggered, 0.6m in on the north side and 1m on the south, the second and third pairs stand opposite each other at 2.83m and 4.17m in respectively. The upright slabs are not tall enough to reach the roof lintels and eke stones have been inserted above them to make up the gap. There are nine roof lintels making up the passage roof about 1m above the floor, the outermost one is a modern replacement, the rest are original although some were reset during the consolidation work of the sixties.
THE CHAMBERS
There is a classification system for Caithness cairn chamber arrangements (6) and Camster has the distinction of being the defining example of its form, the Camster Type chamber. This is a tripartite layout with a low roofed antechamber immediately before a main chamber divided into two sections by divisional slabs. At least five examples of this type are known. The interior of the cairn at Warehouse South ( CAT 64 ) bears many similarities to Camster Round, including the paired orthostats in the passage walls, although externally the Warehouse cairn has been partially modified into a horned long cairn.

The antechamber is divided from the passage by a pair of portal stones which are 1.1.5m tall and set 0.45m apart. The walls of the antechamber are concave in plan and the maximum width is 1.35m, the antechamber is 1m long. The roof is comprised of three lintels, the outer two set at the same height as the passage lintels, the centre lintel is set above the others, overlapping them and giving an increased headroom in the centre of the antechamber. The main chamber is entered through a pair of portal stones set 0.4m apart, only the bases of these stones are visible from the antechamber and from here, they resemble the portals just behind them. It is only from inside the main chamber the full magnitude of the inner portal stones may be appreciated. These are impressive slabs 2.15 and 2.4m tall and are the tallest yet found in any Caithness cairn. The portals project from the sidewalls of the chamber by up to 0.9m, both stones lean to the west and are set slightly skewed to the chamber axis. The exposed outer edges of the upper section of both stones taper inwards making them look like a giant pair of inverted fangs. The inner lintel of the antechamber is butted up behind them and the space above this is filled with a column of double stacked dry walling.
The main chamber is 2.45m long and is a maximum of 2m wide, 1.5m from the portals a pair of slabs 1.3 and 1.4m tall set 0.87m apart divide the chamber into two sections. 0.68m behind these divisional stones is the back-slab, another substantial stone which measures 1.48m tall and over 1.25m long, its edges disappearing into the walling of the chamber. The walls in the area behind the divisional stones are set closer together and so conceal more of the rear of the stones than is exposed at their fronts, consequently the chamber is only 1.25m wide there. The walling of the chamber holds the shape shown in the above plan until a height about level with the tops of the dividing slabs, it then starts to corbel in and round off gradually becoming oval in shape as it rises.
Camster Round is unique in being the only Caithness cairn so far found with the main chamber roofing intact, a large, single capstone closes the incurving walls 3.35m above the chamber floor. Examination of several other cairns where the chamber walling exists at heights over 2m suggest that the roof height at Camster Round was probably typical for this type of cairn.
Anderson's claim that there were originally two capstones at Camster Round has now been discounted.
BLOCKING
At the end of the cairn's period of use it was sealed by blocking. As already mentioned in "FACADE" above, the area in front of the facade was blocked by the addition of material up to a distance of 3m from the entrance. This blocking consisted of large slabs which had been carefully laid. The passage was also effectively blocked "choked full of stones to the very roof, completely packed from end to end", Anderson (2) correctly identified this as deliberate blocking as the roof lintels were intact. The chamber itself was found to be at least half filled with stones by Rhind although he assumed that these had fallen in, rather than being deliberate blocking.
FINDS
Human bone was found in the chamber, some burnt and unburnt fragments in the lower layers, above this all of the bone was unburnt, mainly upper skeletal bones and many pieces of skull. Midway along the passage, in the blocking, were found two skulls and several upper skeletal bones. Within the chamber pieces of burnt and unburnt animal bone was mixed in with the human bones.
Artefact finds were all from the chamber with the exception of four pottery "crumbs" found in the passage. The finds are mainly flint tools, with two rim sherds and rather oddly, an iron knife blade.
1.
Rhind A. H., Ulster Journal of Archaeology, 2, p.100-8, 1854.
2. Anderson J.,
Memoirs of the Anthropological Society of London,
2, p.226-56, 1866.
3. Anderson J.,
Proceedings of the Society of Antiquaries of
Scotland, 6, p.442-51,1866.
4.
Anderson J.,Proceedings of the Society of
Antiquaries of Scotland, 7,
p.480-512,1868.
5.
Davidson J. L. and Henshall A. S.,
The Chambered Cairns of Caithness,
p.54, Edinburgh University Press, 1991,
Edinburgh.
6.
Davidson J. L. and Henshall A. S.,
ibid, P21.