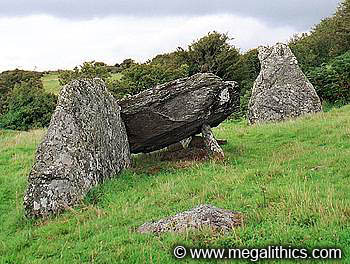
 |
|
More Pics |
|
|
Panoramas |
|
| SH 39568 72494 (GPS 19min) | |
| Visited August 2001 |
Din Dryfol, like Tregfignath, is another example of an Anglesey "Long Grave", the classification of these monuments was a source of much confusion before their true nature was discovered by excavation. The problem is that the chambers of these cairns resemble the long segmented galleries found in Irish Court Cairns and also in some Scottish tombs, on closer inspection however, it becomes obvious that the segments of some Long Graves' "galleries" were not simply divided, but were completely closed off by septal stones into separate chambers.
The mystery was solved after excavation revealed that the structure of these tombs is the end result of several different phases of construction - they were multi-period monuments.
Din Dryfol has suffered more extensively at the hands of time than the better preserved cairn at Trefignath. Today all that can be seen at the site are two tall stones standing close together, and about 7m west of these, a jumble containing three uprights, two fallen stones and a capstone. The long cairn here was originally over 50m long, but nothing of this is visible today, the site lies at the bottom of a steep slope which hides any vestigal traces of the cairn. As well as the usual stone robbing, the front of the cairn was destroyed by the construction of a road (now vanished), this has removed almost all traces of the front chamber(s).
The oldest chamber at Din Dryfol is presumed to be chamber 4, the remains of this are visible today as the "jumble" of stones mentioned above. One large erect side slab and two other stones still support a capstone which has almost slipped to the ground. Originally this chamber was a simple stone box construction with small portal stones, similar to the centre chamber at Trefignath, it was surrounded by a large cairn with a retaining wall.
Chamber 3 seems to have had side walls constructed from laid stone slabs, but two circular holes either side of the front of the chamber suggest that it may have had wooden portal posts. Structural use of wood in megalithic tombs is not unknown elsewhere, but it is still a fairly rare find. Disturbances in the cairn material adjacent to the post holes suggest that this chamber had a straight fašade of upright slabs, this was removed together with the wooden portals when the final phase of chamber building commenced. Nothing of chamber 3 is visible above ground today.
No traces of chamber or facade structure exist east of the entrance to chamber 3 except for the two tall stones mentioned above, and the broken base of a stone found 2.5m NW of these. All of these stones are oriented roughly perpendicular to the axis of the exisiting chamber remains and it is thought that they may have made up part of the portal or fašade to the final chamber(s) at the NE end of the cairn. The dimensions of the final chamber would have been about 2.5m x 5m, and the distribution of sherd finds in this area supports these figures. With such a long length, it has been suggested that this final chamber would most likely have been divided between two chambers (1 and 2, hence the numbering for the earlier chambers), but no direct evidence exists to support this.
The final form of the interior at Din Dryfol was probably a gallery of three or four chambers, and it is possible that only the terminal chamber was made inaccessible by blocking, in contrast to the total chamber division that was found at Trefignath.
Analysis of pot sherd finds from chamber areas 1 and 4 suggest that the progression of the chamber structure occurred over a relative short period of time, and comparison of these sherds with those from other monuments suggests a date of about 3000bc for Din Dryfol.