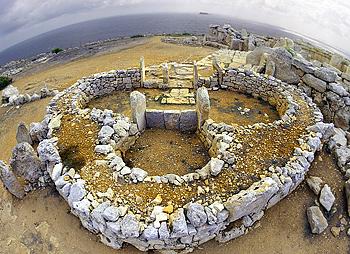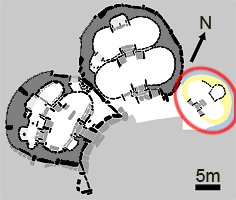
 |
|
More Pics |
|
|
Virtual Mnajdra |
|
| 35' 49.606" N, 14' 26.185" E (GPS 15min west portal) | |
| Visited September 2004 |
This temple is the oldest at the Mnajdra site and its size and simple trefoil structure is typical of structures in the early phase of Maltese temple culture. The temple was first described by Ashby (1) in 1913, having been overlooked by earlier investigators such as Mayr (3). Ashby's excavation and partial plan was extended in 1952 by the National Museum department which produced a full plan of the temple structure and also reconstructed the temple up to a height of around 1m (4). The reconstruction was extensive, the only areas with surviving structural elements were the portal area, the axial screen and apse, and a short section of the inner wall of the NE apse. The limits of most of the temple interior had to be determined by the remains of its torba flooring, so most of the temple structure we see today is recent reconstruction.

It is worth bearing in mind that the modern trefoil reconstruction is an "interpretation" of the temple's original form, for example the walls now cover a large walled space to the NW that was revealed on excavation and which contained many finds. Evans (2) also describes how the temple could have had two pairs of side apses, the front now disappeared, pointing out that the present entrance structure is very like that of inter-apse portals of more mature temples. The structure we see restored today must be taken with a pinch of salt as the evidence for this form is nowhere near as certain as that for the other two temples.
Temple 1 stands on the same artificial platform as Temple 3, this is raised over a metre above the horseshoe-shaped "forecourt" area that the three temples enclose. The platform is retained in the Temple 1 area by large blocks, this retaining wall extending for some distance to the SE of the temple. Access to the temple entrance from the lower forecourt area seems to have been via a flight of seven wide steps, these are not aligned on the axis of Temple 1, being shifted several meters to the SE. These steps still exist and if you visit the temples you will have to use them to gain access to the entrances of both Temple 1 and 3.
The axis of Temple 1 runs SW-NE and the islet of Filfla can be seen through the entrance, although as our photos show, it is not aligned accurately with the temple axis. The entrance is 1.35m wide and was found to have a niche flanking it at the NW, the niche was paved with a stone slab and was about 70cm deep. The present entrance structure also has a niche to the SE, this was added for balance during restoration and may not have actually existed in the original layout. The entrance is paved with a single slab and three more proceed from this into the temple interior, the remaining floor space of the temple was paved with torba.
The front space of the temple is formed by the two front apses, the NW apse being slightly bigger than the SE. The space is roughly kidney-bean shaped and is about 9m long and about 4.5m at its widest. A third, axial, apse is present at the NE forming the overall trefoil shape of the present monument. The axial apse is about 3m deep and about 2.5m wide, it is screened from the front space of the temple by a row of three slabs which are about 0.85m high. The row is flanked by two taller pillars, 1.6m high at the east and 1.5m at the west, the western stone had fallen and was re-erected by Ashby(1). The outer (SW) faces of the centre slab and both of the flanking pillars bear pitted decoration similar to that extensively employed in Temple 2.
The facing surfaces of both flanking pillars bear further pits, the upper section of the SE pillar being partially covered with pit decoration. Lines of pits also run horizontally across the facing surfaces of both pillars, these pits are of smaller diameter than those used for the decorated areas. With one exception, the lines on the SE pillar all begin from the front edge of the stone, and some of the lines are covered by the edge of the SE screen slab, suggesting that they were worked before the stones were in their present positions. Most of the lines on the NW pillar begin away from the front edge, but this face has obviously had severe erosion and it may be that parts of the lines are missing because of this. The significance of the pitted lines is unknown, there have been suggestions that they are a sort of calendar, or perhaps records of astronomical sightings, but this is only speculation.
Dwarfed by its neighbours and with restoration of uncertain accuracy, Temple 1 definitely gets less attention from visitors to Mnajdra. We thought this was a shame as the simplicity and small scale of this temple has its own attraction, it was also the first temple at the site, so perhaps its two more sophisticated neighbours would never have been built if it were not for this unassuming little building.
1. Ashby T., Bradley R.N. et al,
Papers of the British School at Rome, 6, 1913.
2. Evans J.D., The Prehistoric Antiquities of the Maltese Islands, 1971 The
Athlone Press, London.
3. Mayr A., Abhandlungen der kgl. Bayerischen Akademie der Wissenschaft,
1, Cl., XXI. Bd., III. Abth., 1901.
4. Museum Annual Reports, Valletta Museum, 1952-3.
|
|
Statcounter