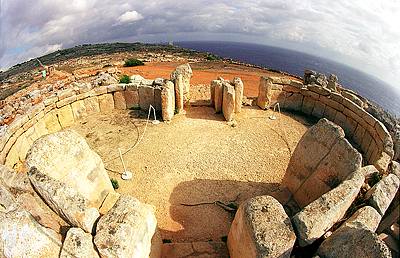
 |
More Pics |
|
|
|
Virtual Mnajdra |
|
| 35' 49.606" N, 14' 26.185" E (GPS 15min Porthole doorway) | |
| Visited September 2004 |
Temple 3 stands to the NE of Temple 2, the two temples are contiguous, their walls abutting. As Temple 3 is built on a raised platform, its floor level is some 2-3m higher than that of the lower temple.
This is the last surviving temple to be built at Mnajdra, in plan it is very similar to Temple 2, two pairs of apses arranged around an axial passageway terminated by a niche containing a large altar. Although similar in layout, there are notable differences between the two temples.
More care seems to been taken in the construction of Temple 3. The upright slabs that form the inner walls of the apses have been carefully trimmed to exactly the same height, their faces have been dressed, and the slabs fitted together to a very high standard. There are none of the height
mismatches seen in Temple 2 that required the use of packing blocks, or the insertion of partial courses of corbelling.
There is also a suggestion that the walls may have been mortared, Mayr (3)
reports finding traces of white clay mortar between the upper courses of this
temple.
The height of the wall slabs in Temple 3 is much lower than those in temple 2, when combined with the much bigger apse spaces, it makes it difficult to see how this temple could have been roofed with stone. If corbelling was used to reduce the distance to be spanned, many courses would have been required, so many that it is doubtful if the thin walls of this temple could have supported so much weight.
The other main differences all concern the facade of the building and will be discussed below.
Overall, Temple 3 seems a much more polished and accomplished execution of the temple paradigm. This perfection is not without its downside however, as this temple felt a little "sterile" to us. Although the outer walls of Temple 3 enclose almost the same area as those of temple 2, the apses in Temple 3 are much more spacious and the even regularity of the wall slabs here also serves to increase this feeling of space.
In Temple 2 the abundance of decoration, the furnishings, the ad hoc construction, the very
"human-ness" of the place gave us a strong sense that real people built, used, and interacted with that building. In comparison, Temple 3 feels like an
architectural exercise, perhaps only used for formal "state" occasions, not everyday worship or day-to-day human affairs.
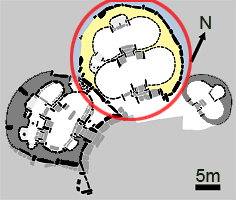
Facade and Entrance(s)
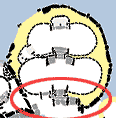 The platform on which the temple is built extends several metres in front of the present entrance, the space being bounded to the south by the outer wall of Temple 2 and continuing to the NE past the entrance to Temple 1 to end at the steps up from the lower forecourt area. This "terrace" in front of the two temples is paved over its entire area, small blocks are used in front of Temple 3 giving way to larger slabs towards Temple 1. Ashby (1) excavated part of this area and found that the paving had been carefully laid on packed stones over a fine brown earth containing many pottery sherds and quarrying chips.
The platform on which the temple is built extends several metres in front of the present entrance, the space being bounded to the south by the outer wall of Temple 2 and continuing to the NE past the entrance to Temple 1 to end at the steps up from the lower forecourt area. This "terrace" in front of the two temples is paved over its entire area, small blocks are used in front of Temple 3 giving way to larger slabs towards Temple 1. Ashby (1) excavated part of this area and found that the paving had been carefully laid on packed stones over a fine brown earth containing many pottery sherds and quarrying chips.
As mentioned above, a main difference between this building and Temple 2 concerns its facade, the problem being that this temple does not have one! A glance at the plan for this temple shows the outer wall terminating against some upright slabs to the NE and there is only the entrance structure(s) until the outer wall of Temple 2 in encountered. Mayr (3) describes this area as being heavily damaged, and Ashby could find no trace of any substantial structure here. Only the inner apse walls survived, the present outer block work walling on either side of entrance was inserted by Ashby, although he thought that the corbel stones used to cap part of this
may have been original.
Another big departure from usual temple structure is the main entrance portal, instead on the usual "trilithon" arrangement, here we have a huge porthole doorway. This massive slab is broken and was
partly repaired by Ashby along with most much of entrance corridor; although its top section is missing we can tell that the hole cut through it measured 1.6m x 1.25m. There are two large overlapping slabs set just inside the
entrance on each side, forming a short corridor that projects into the front space of the temple. There are stones standing outside of the entrance in similar positions, but these do not seem to firmly embedded, and we noticed that both of them seemed to be broken sections of porthole structures, we were therefore doubtful of their authenticity.
In a further departure from "usual" temple structure, Temple 3 seems to had a secondary entrance. Whilst the
main porthole doorway is on the temple axis, a secondary portal stands alongside it to the SW. This second doorway was not of the porthole type, two uprights and a threshold survive, all
broad slabs, presumably capped by a now-vanished lintel. This doorway opens into the SE outer apse and is screened from the axial doorway by the SE corridor slabs.
Outer Apses
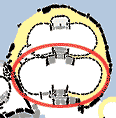 The two outer apses combine to make a large space 16.5m wide and 7.5m deep, the apses are roughly circular and bilaterally symmetrical. The apse walls are formed of closely fitted orthostatic slabs with well-dressed faces, they are all
about 70-90cm wide and around 1m tall, except immediately adjacent to the doorways, where the slabs are about 30cm taller. Above the slabs are courses of horizontal corbel stones, each about 30-40cm high, there are two courses of these surviving around much of the walling. Mayr (3) reports that a single single block of a third course existed during his investigations, but this has now
vanished. There are no intramural rooms, furnishing or decoration in either of the front apses, lending the space a sterile, arena-like appearance. The outer apses communicate to the inner via the inter-apse portal.
The two outer apses combine to make a large space 16.5m wide and 7.5m deep, the apses are roughly circular and bilaterally symmetrical. The apse walls are formed of closely fitted orthostatic slabs with well-dressed faces, they are all
about 70-90cm wide and around 1m tall, except immediately adjacent to the doorways, where the slabs are about 30cm taller. Above the slabs are courses of horizontal corbel stones, each about 30-40cm high, there are two courses of these surviving around much of the walling. Mayr (3) reports that a single single block of a third course existed during his investigations, but this has now
vanished. There are no intramural rooms, furnishing or decoration in either of the front apses, lending the space a sterile, arena-like appearance. The outer apses communicate to the inner via the inter-apse portal.
Inter-Apse Portal
 The inter-apse portal closely resembles that of temple 2 with the exception of the two large "calendar" slabs, its lintels
are also missing. In the outer apse either side of the opening are two slab altars, unlike those in Temple 2, these are not decorated, although the left slab has
the remains of a "V"-hole on its front upper edge; the right-hand slab is very eroded. Each slab is enclosed on its outer edge by a tall orthostat projecting out from the wall, and at the rear by an unusually high apse wall slab complete with corbel. On the side of the left-hand orthostat, facing the passageway is
a carving which seems to represent the facade of an intact temple. The carving has many features seen in a
small model temple that was found at Ta Hagrat, in
particular, both show a characteristic roofing structure.
The inter-apse portal closely resembles that of temple 2 with the exception of the two large "calendar" slabs, its lintels
are also missing. In the outer apse either side of the opening are two slab altars, unlike those in Temple 2, these are not decorated, although the left slab has
the remains of a "V"-hole on its front upper edge; the right-hand slab is very eroded. Each slab is enclosed on its outer edge by a tall orthostat projecting out from the wall, and at the rear by an unusually high apse wall slab complete with corbel. On the side of the left-hand orthostat, facing the passageway is
a carving which seems to represent the facade of an intact temple. The carving has many features seen in a
small model temple that was found at Ta Hagrat, in
particular, both show a characteristic roofing structure.
The passageway itself is formed on each side by three overlapping slabs, the front two are the same height as the apse walls and were probably roofed with lintels, the rear stone on each side is much taller and projects into the inner apse area. The passageway floor is paved throughout with slabs.
Inner Apses
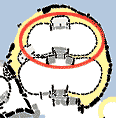 The inner apses are essentially smaller copies of the outer, in total they form a space about 13.7m by 6.5m, the same construction is used and there are two courses of corbels surviving on most of the walls. For some reason the wall slabs of the NE apse
exhibit
a lot of erosion, this being extreme in places, one of the slabs is perforated through its centre, the resulting large aperture resembling an oracle hole. In contrast, the wall slabs of the SW apse are very well preserved.
The inner apses are essentially smaller copies of the outer, in total they form a space about 13.7m by 6.5m, the same construction is used and there are two courses of corbels surviving on most of the walls. For some reason the wall slabs of the NE apse
exhibit
a lot of erosion, this being extreme in places, one of the slabs is perforated through its centre, the resulting large aperture resembling an oracle hole. In contrast, the wall slabs of the SW apse are very well preserved.
It is interesting to note that Temple 2 had features which served to mark off the inner apses from the terminal altar area, but in this temple, the inner apses seem to form one large communal space.
Both apses are devoid of furnishing or decoration, but the SW apse has a porthole doorway set into its southern arc, this leads to the only intramural room in the temple.
The Intramural Room
 The porthole doorway to this room resembles the one leading to the small space in the front intramural room of Temple 2. The
door-slab is pierced by a rectangular hole 1m high and 0.6m wide, it stands on a paving slab and is flanked on each side by a pillar slab of equal height, the whole assembly was probably capped by a now-vanished lintel.
The porthole doorway to this room resembles the one leading to the small space in the front intramural room of Temple 2. The
door-slab is pierced by a rectangular hole 1m high and 0.6m wide, it stands on a paving slab and is flanked on each side by a pillar slab of equal height, the whole assembly was probably capped by a now-vanished lintel.
The intramural room is tiny and its eastern wall is formed by the rear of the wall slabs of the SW outer apse. At the south, opposite the doorway, is a small table altar, a flat slab stands on a pillar and is flanked by two tall orthostats, resting on the slab is an upright back stone forming the rear wall. The pillar has a circular section and it flares out toward each end, it is about 1.3m high.
Ashby(1) excavated the floor of this room and discovered one of the five curiously shaped bobbin-like objects that were found at Mnajdra. The objects generally resemble large fish vertebra, waisted drums with concave ends, some of them have a hole pierced through the waist. The example found in the intramural room was more elongated than the others and had roughly finished ends.
The Terminal Altar
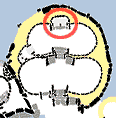 The terminal altar is situated in the niche at end of the temple's axis. The back of the niche is formed by a broad back slab, on each side two narrower slabs
turn the corner and at the sides of the niche two tall upright slabs project outwards into the inner apse space. The table slab sat between the uprights and was supported on each side by an upright slab. The slab was broken into
several pieces, these have been reassembled so that there are now two pieces covering the niche. The repaired front section of the slab is now about 3.3m by 1.6m and two modern blockwork pillars have been introduced underneath it to give extra support. At the base of each flanking upright is a cubical block, these enclose two low slabs which form a sill below the table slab, the left-hand slab bears a conical hole about 10cm in diameter.
The terminal altar is situated in the niche at end of the temple's axis. The back of the niche is formed by a broad back slab, on each side two narrower slabs
turn the corner and at the sides of the niche two tall upright slabs project outwards into the inner apse space. The table slab sat between the uprights and was supported on each side by an upright slab. The slab was broken into
several pieces, these have been reassembled so that there are now two pieces covering the niche. The repaired front section of the slab is now about 3.3m by 1.6m and two modern blockwork pillars have been introduced underneath it to give extra support. At the base of each flanking upright is a cubical block, these enclose two low slabs which form a sill below the table slab, the left-hand slab bears a conical hole about 10cm in diameter.
The table slab stands around 2m high, so it is unlikely that its upper surface was used in the way a modern church altar would be. The stature of the temple builders is likely to have been shorter than that of modern humans and given the height of the table slab, we wondered if the space beneath it was not the real focus of activity. In its original form, the slab was only supported at its very
edges, leaving the entire space beneath totally unobstructed.
There is another feature which suggests that people may have regularly used the space beneath the slab. The rear right corner of the table slab fails to meet the walls of the niche, forming a man-sized hole there. The wall slab directly beneath this hole has two holes worked into its face to serve as footholds for people climbing up through the
hole to gain access to the upper surface of the slab.
1. Ashby T., Bradley R.N. et al,
Papers of the British School at Rome, 6, 1913.
2. Evans J.D., The Prehistoric Antiquities of the Maltese Islands, 1971 The
Athlone Press, London.
3. Mayr A., Abhandlungen der kgl. Bayerischen Akademie der Wissenschaft,
1, Cl., XXI. Bd., III. Abth., 1901.
4. Albrecht K., Malta's Temples - Winter Solstice Alignments, 2002
J. de Bono Press, Malta.
|
|